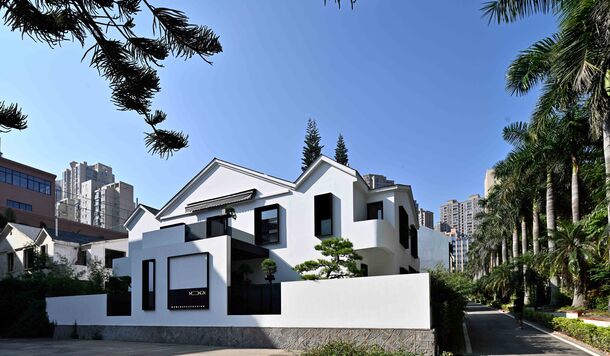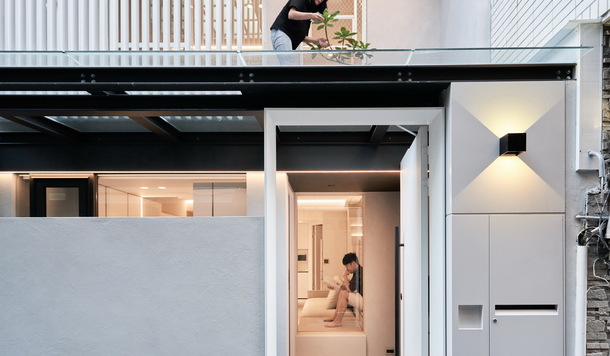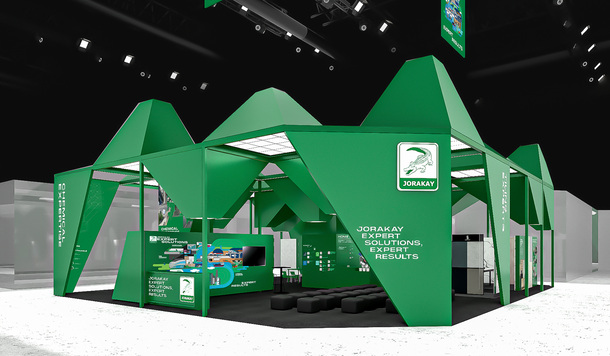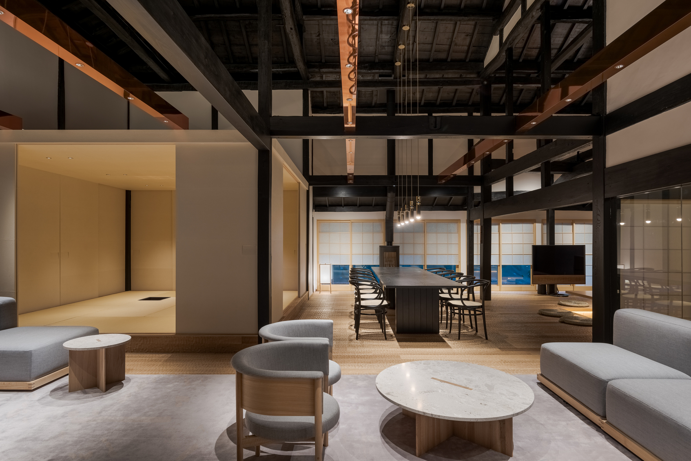
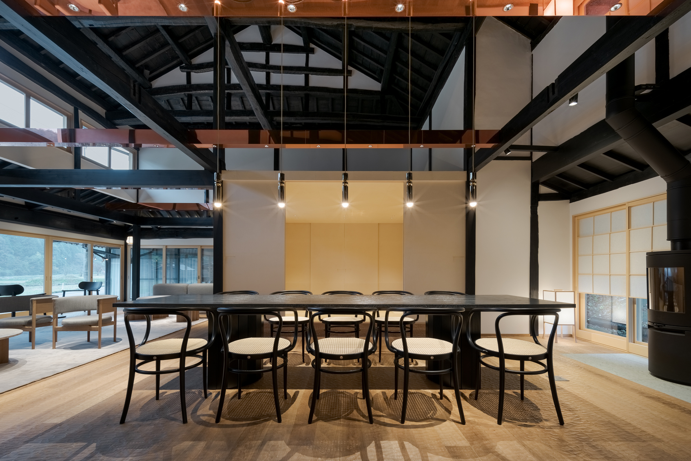
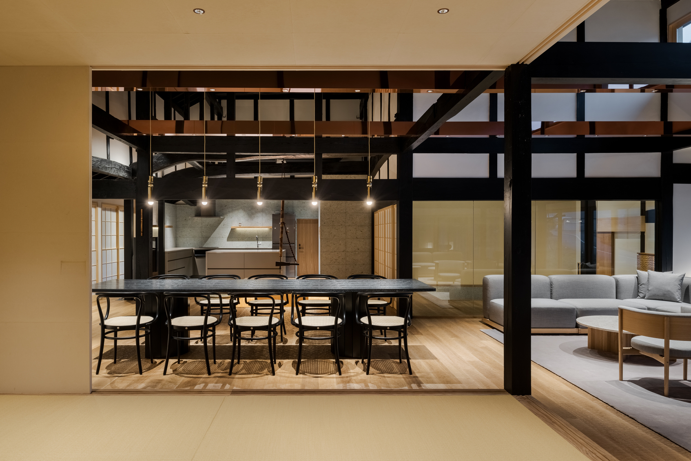
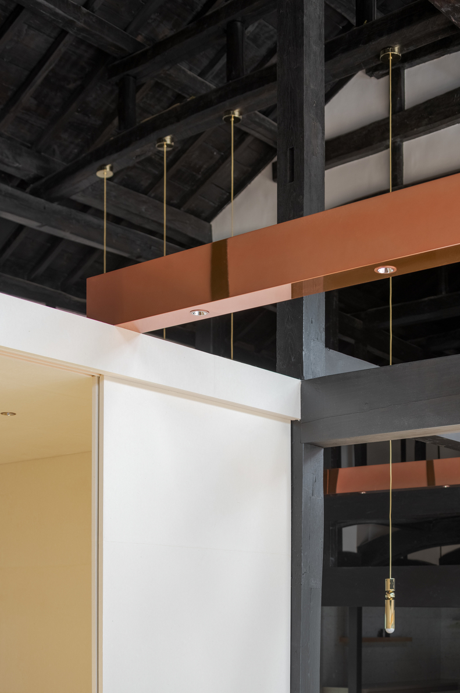
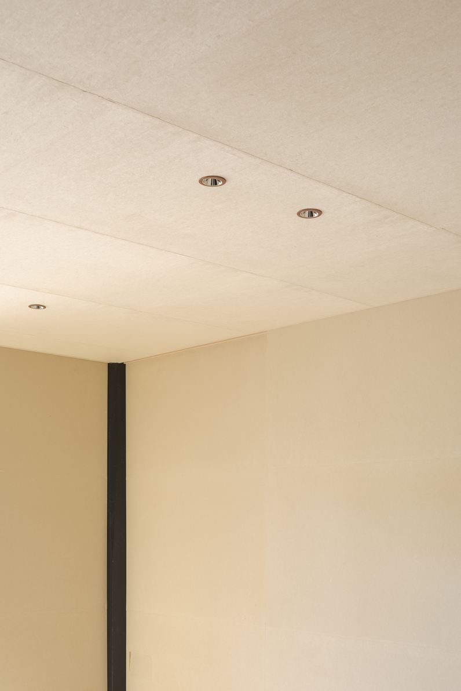
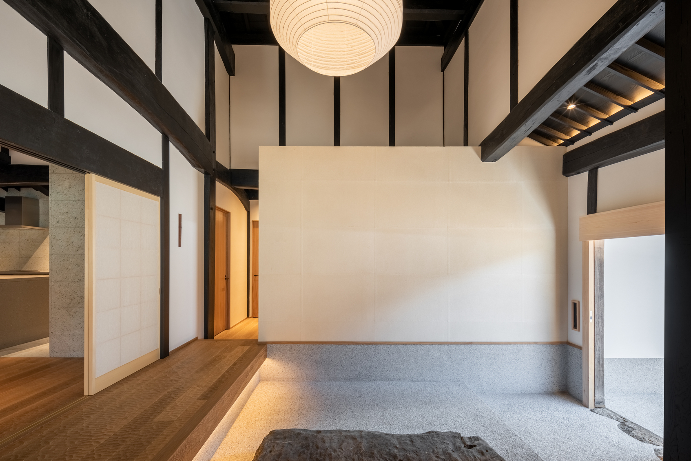
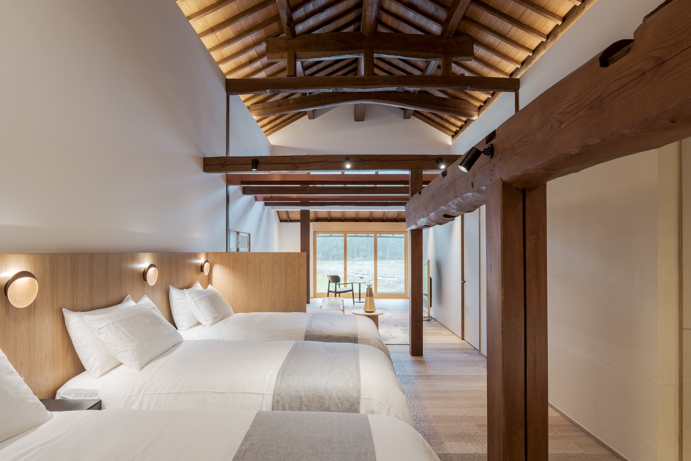
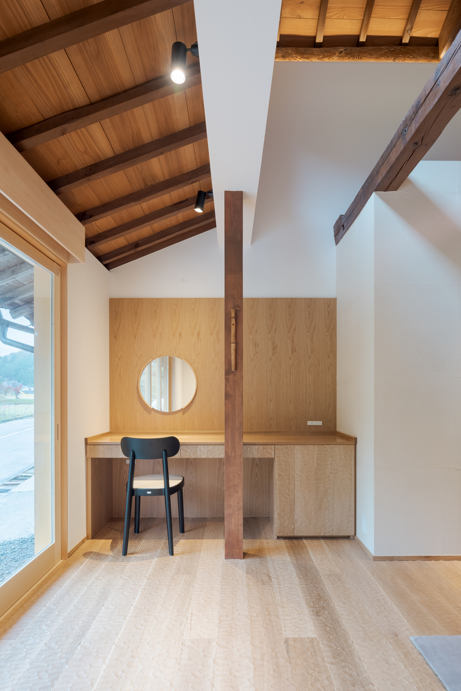
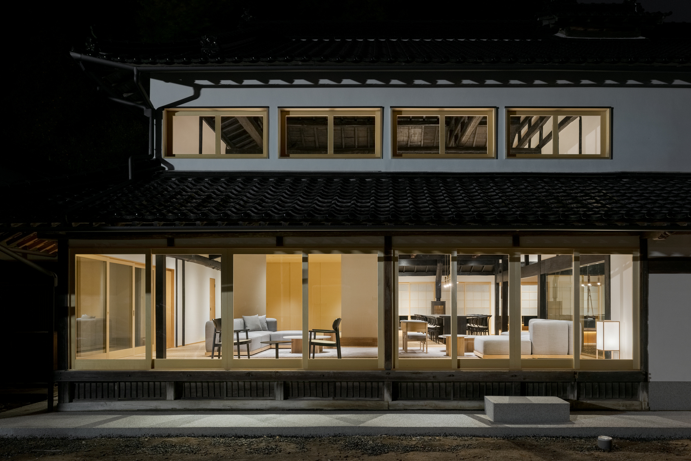
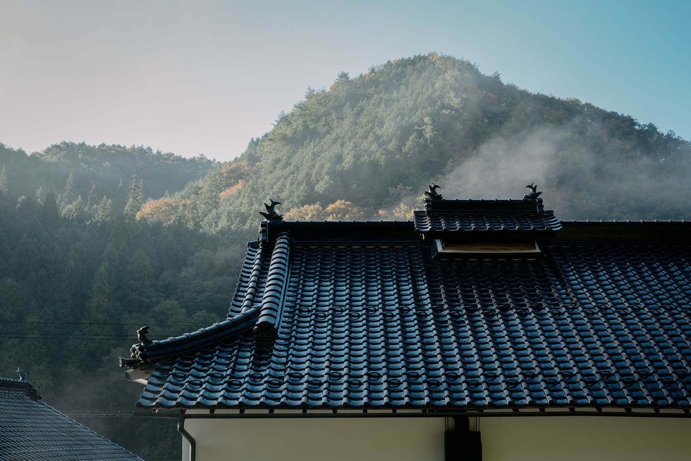
HOUSE IN JINSEKI
-
CategorySpatial Design
-
SubCategoryResidential space
-
Applicant CompanyREIICHI IKEDA DESIGN / Japan
-
Manufacturer / Business OwnerPersonal / Japan
-
Design CompanyREIICHI IKEDA DESIGN / Japan
The barn, which we designed as a guest room, was used for cattle in the past, and unlike the main house, it has no vertical and horizontal planes. The wooden frame was also constructed rather roughly, making planning the design extremely difficult.
For the floor plan zoning of the main house, we made use of the Igura-zukuri characteristics of having four rooms arranged in squares partitioned by sliding screen doors, and an entrance and bath near the earthen floor in the southeast side.
The toilet that was located on the northwest side was moved near the bath, more considerate of modern living.
To make the most of the four spaces arranged in squares, we designed a dining room with an original 10-seat table to enjoy meals with large groups, a sunken hearth space with a sunken kotatsu table, providing a connection with the unchanging scenes of the past, an expanded living room area, with Naguri chiseled flooring on the veranda, and a Japanese-style room with a raised tatami floor for tea ceremony or playing the shamisen. We brought in Wataru Hatano, a papermaker from Kurotani Washi, to apply Japanese paper to the ceiling, walls, and sliding screen doors.
Also, we scattered downlights along copper-colored pseudo-beams placed between the existing beams to serve as both indirect and direct light, using this modern technique to lead the way to richer living.
For the barn design, while adjusting the uneven floor level of the cattle shed, the beams had to be set low for the conducting wire.
When planning the barn, we made the necessarily low set beams into the main span by a process of adjusting the uneven floor level height in the barn.
The main and inner gardens in the grounds are planned as the second phase of construction, which will begin after the snowy winter season.
