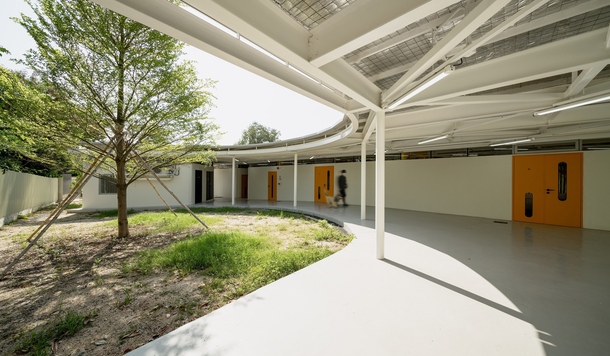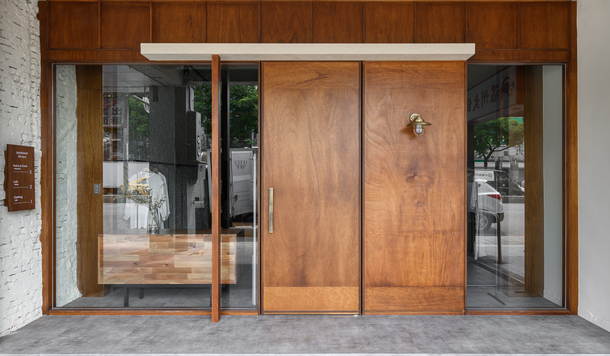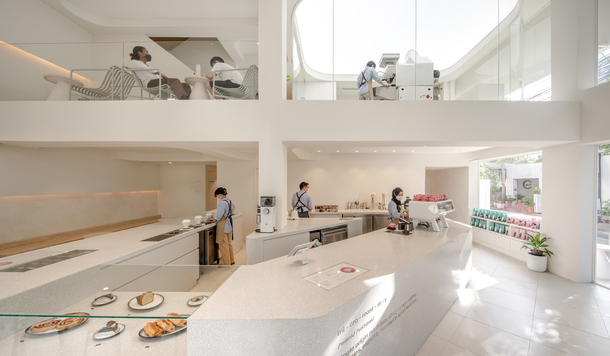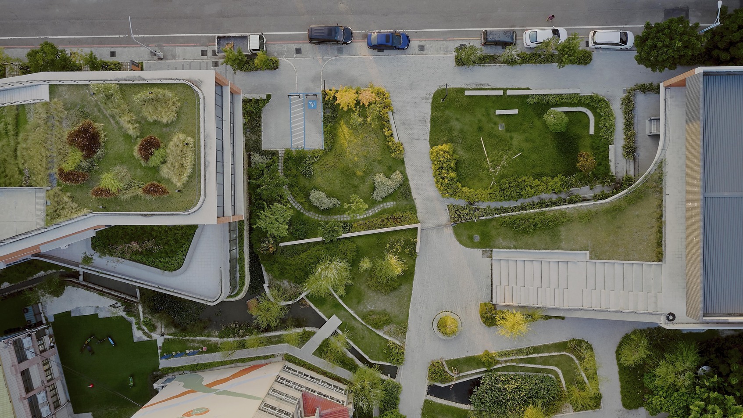
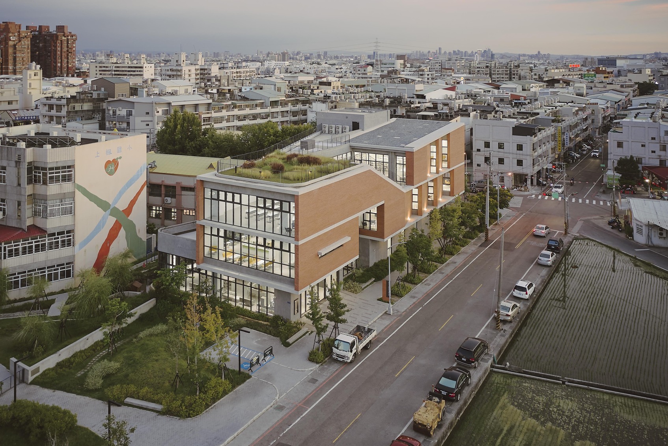
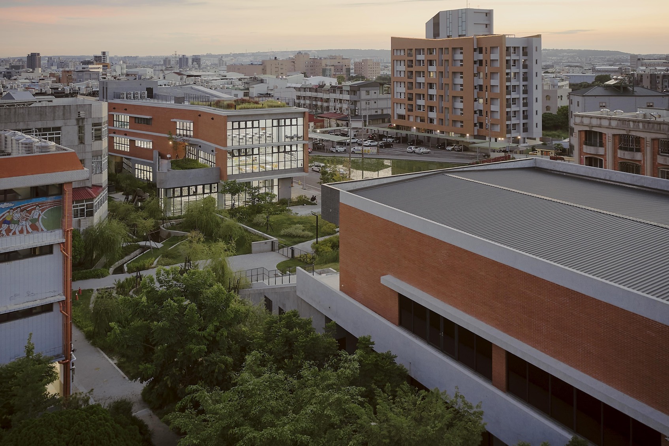
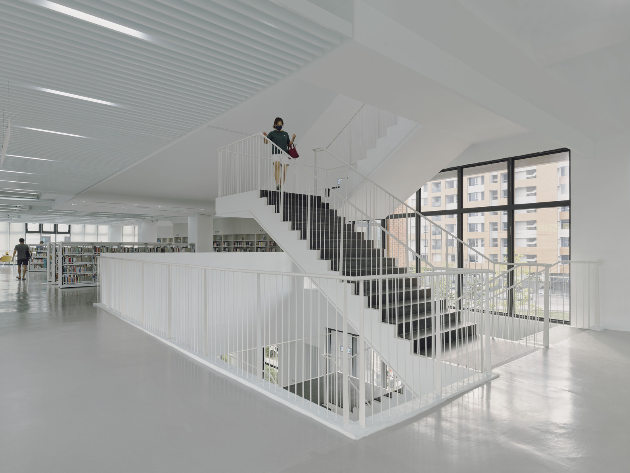
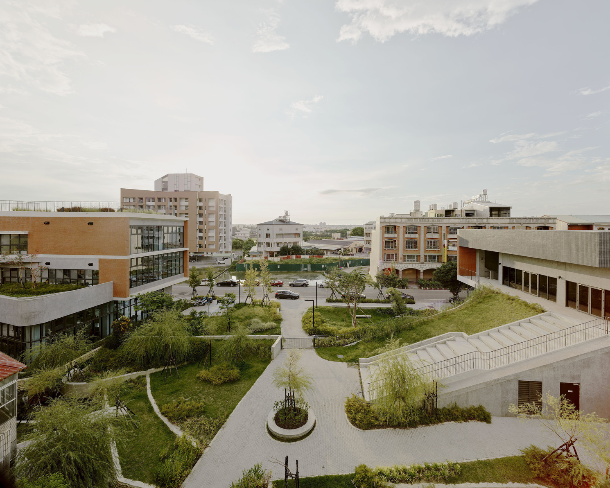
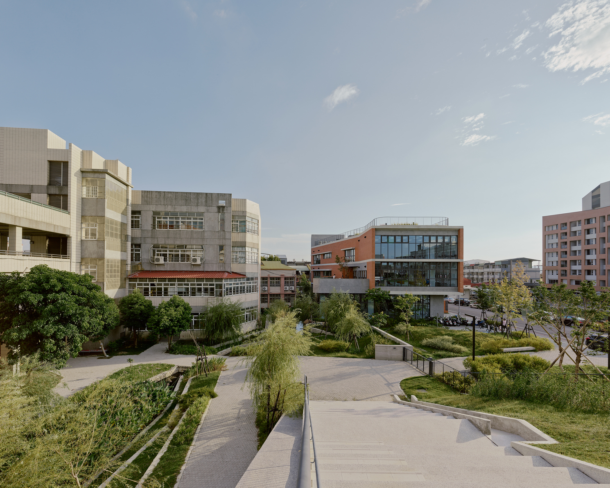
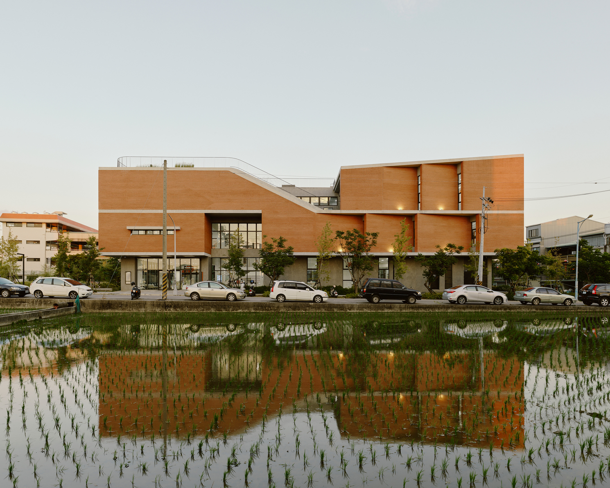
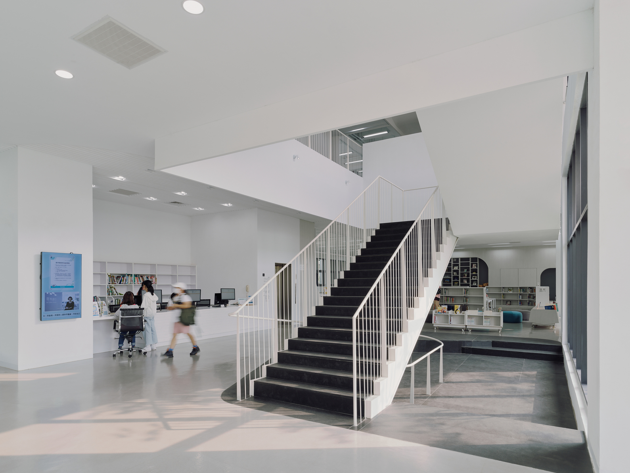
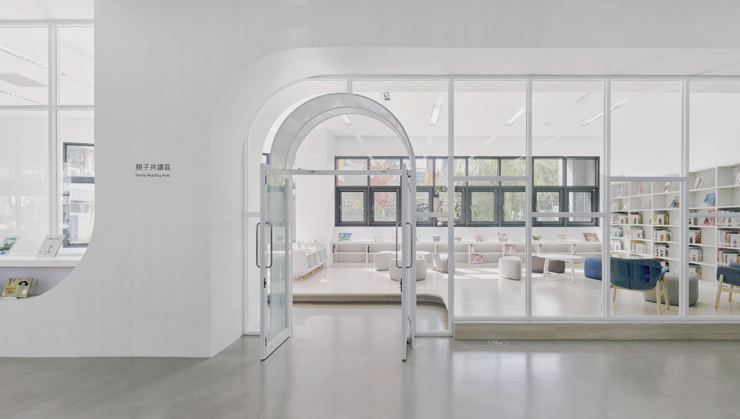
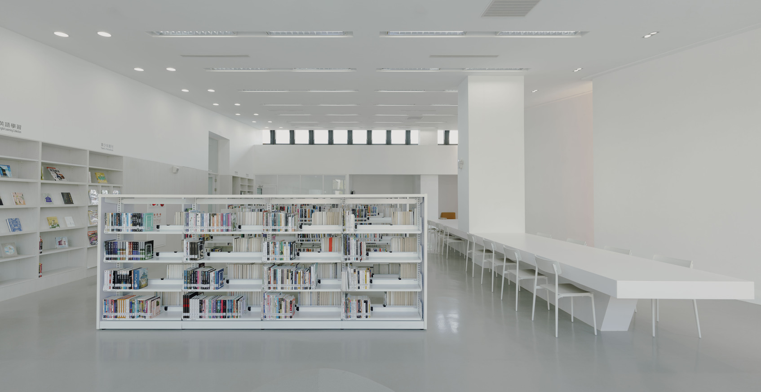
Shangfeng Public Library and School Gymnasium
-
CategorySpatial Design
-
SubCategoryPublic space
-
Applicant CompanyDavid Hong Architects / Taiwan
-
Manufacturer / Business OwnerTaichung City Government / Taiwan
-
Design CompanyDavid Hong Architects / Taiwan
The project locates at rural fringe of Taichung City. It has called for a library and for the community and a school gymnasium, right next to an existing primary school. The challenge of this project to create a sense of community space through expanding layers of activities, natural conditions, tectonic details and ambiances.
These two buildings face each other and create a communal square in the middle. The square becomes the new focus as well as the new side entry for school which knitted the community and school even closer. Outdoor terraces, roof gardens and ramp projecting out from these two buildings, trying to extend the periphery of the communal square.
The site and the school are separated by an abandoned irrigation channel which filled with native aquatic plants and habitats. Rather than treating the irrigation channel as site constraint, it has become the stimulus for the form of the library as well as the landscape surrounding it. Now the channel is expanded as a pond and surrounded three sides of the library. It serves as the fence for the school without disrupts visual continuation of the landscape.
Once entered the library, people will be greeted with sumptuous view of outdoor landscape at the foyer thanks to large windows facing north at one side. On the other side is an airy central atrium that acts as a pivot to all spaces in the library. The ribbon like stair in the atrium meander three floors of the library, directing or hinting spaces beyond. The roof of the library lifts up to allow indirect soft southern sunlight to fill the space. The inclined roof garden will let people wil get a glimpse of landscape up and beyond, encourage readers to step outside and to discover further.
