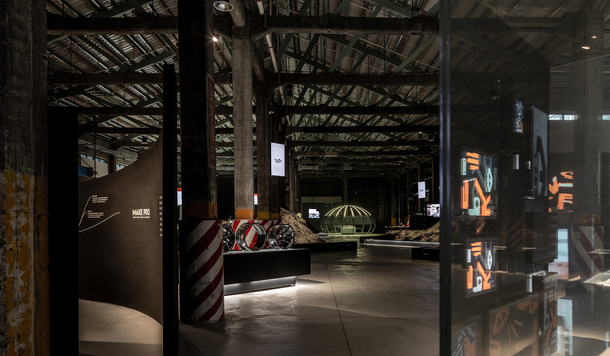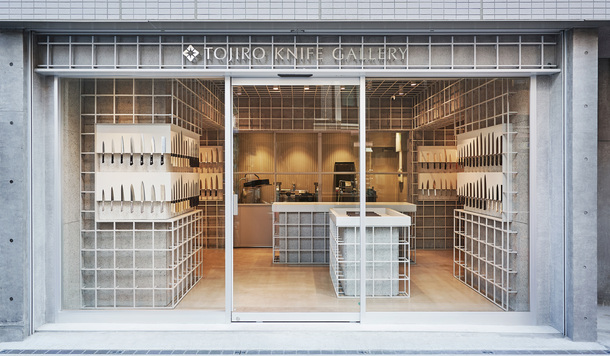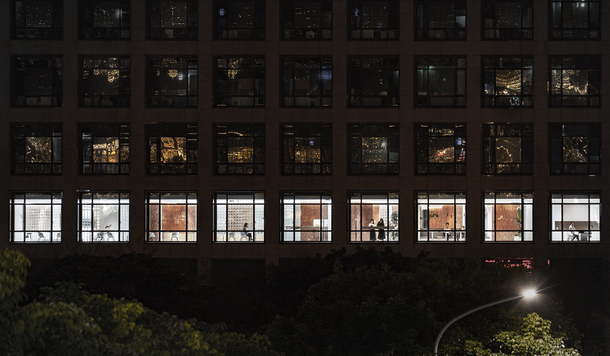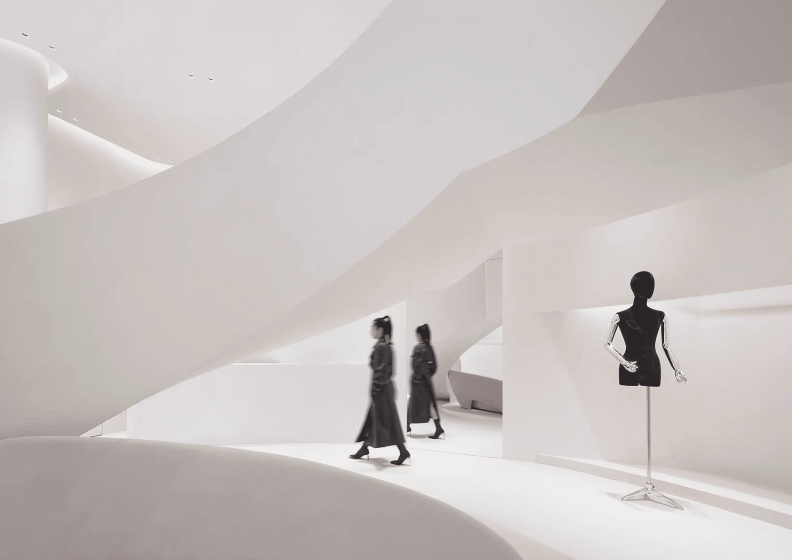
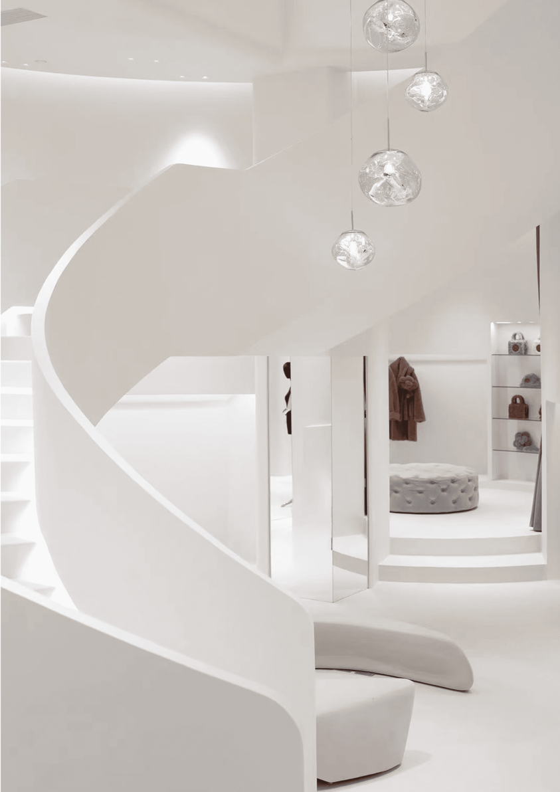
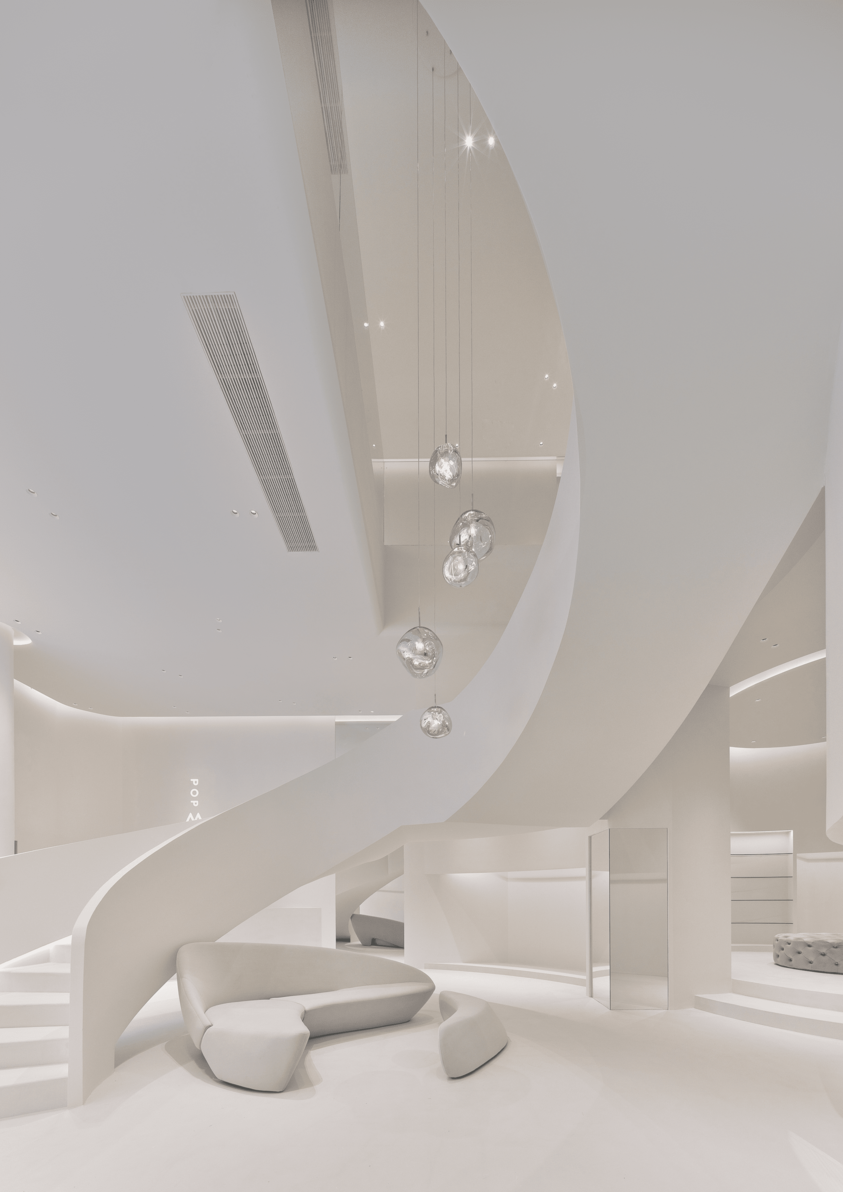
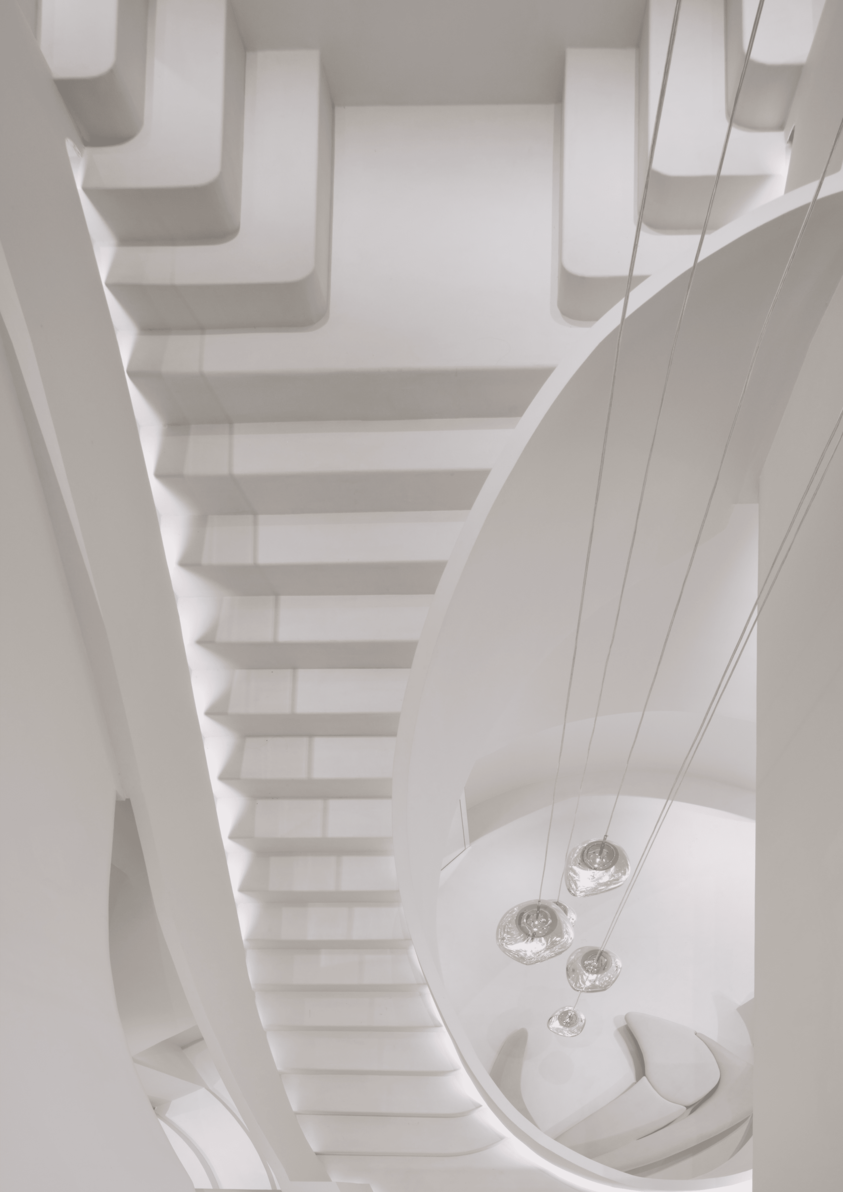
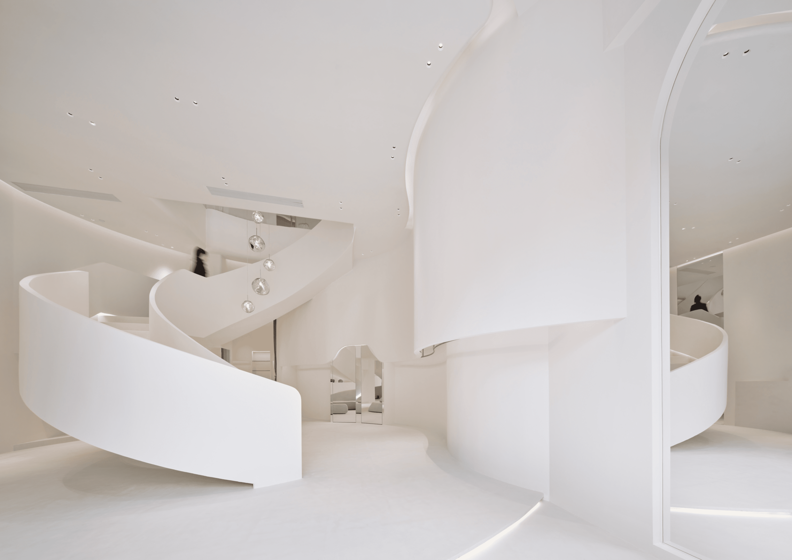
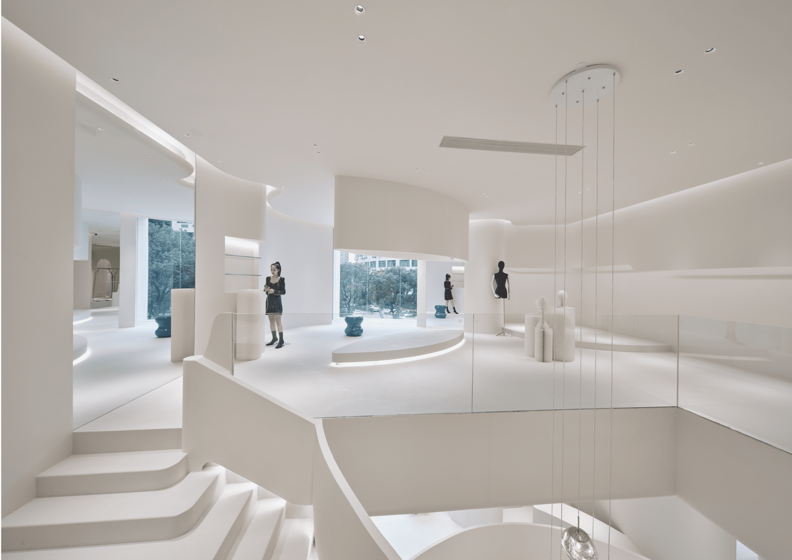
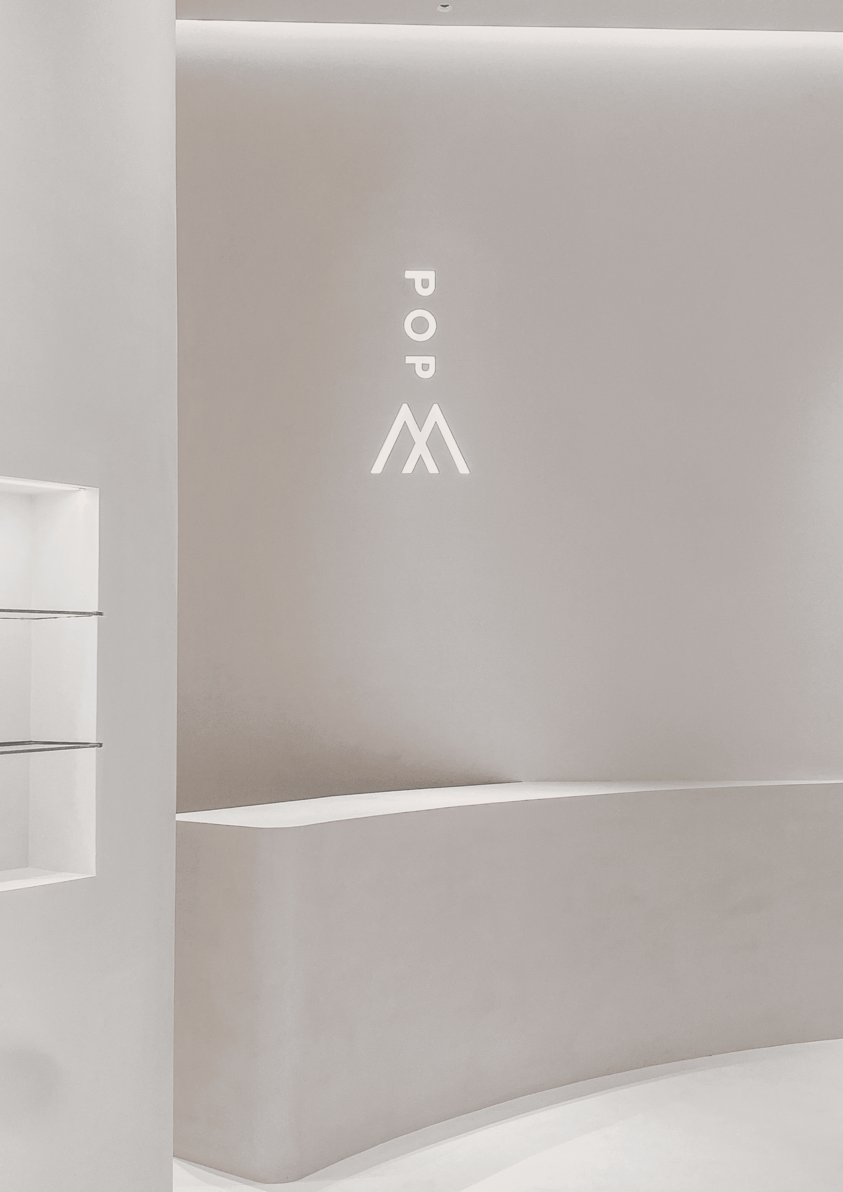
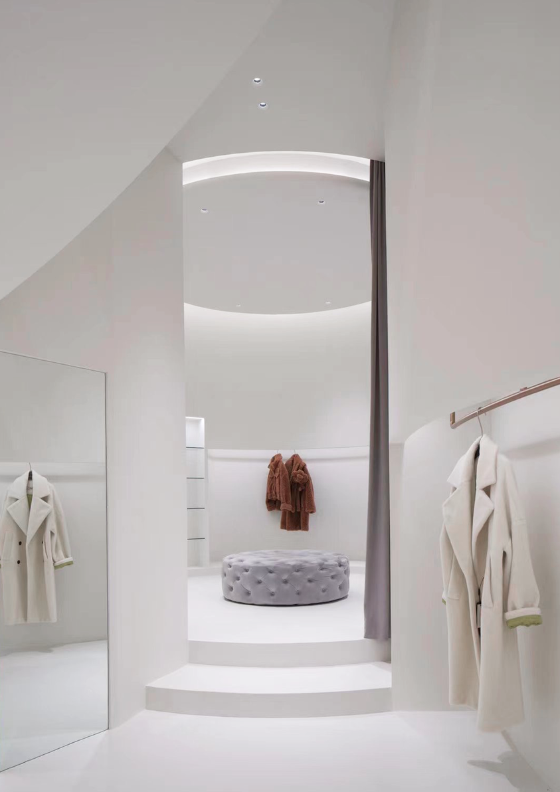
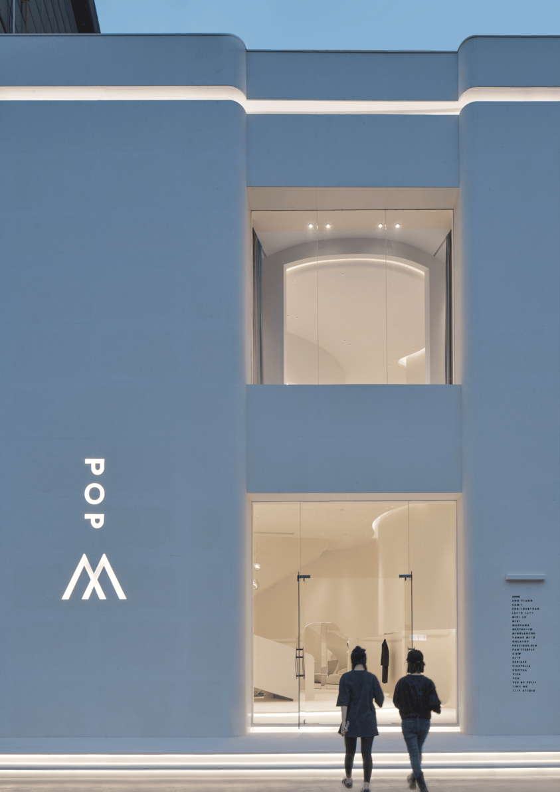
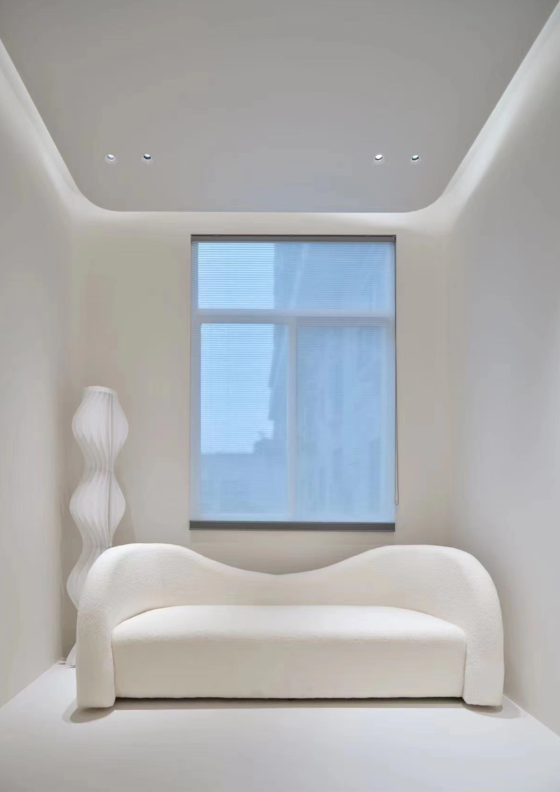
Lake Sky White Boutique-POP.W Style Boutique Space Design
-
CategorySpatial Design
-
SubCategoryRetail space
-
Applicant CompanyDūco Design Studio / Taiwan
-
Manufacturer / Business OwnerPOP.W / Taiwan
-
Design CompanyDūco Design Studio / Taiwan
This project is a commercial space designed for POP.W, a trendy multi-brand store in Zhejiang. Inspired by the ripples on Swan Lake, the design incorporates a clean white color scheme and the concept of ballet handrails, creating unique display props that allow products to showcase their colors against a pure white backdrop. The materials selected, including light beige micro-cement, light linen-colored marble, and frameless ultra-clear toughened glass, deliver a modern, minimalist, and upscale environment.
Within the constraints of the existing beams and columns, the layout features curved lines and a central spiral staircase. This restructuring, combined with the installation of display fixtures, creates a spatial experience with the scale and elegance of an art gallery or exhibition space. Additionally, it functions as a runway for in-store fashion shows, highlighting the graceful Swan neck curves. The extensive use of white space fosters a transparent and open atmosphere.
To enhance functionality, two hidden live-streaming workspaces were designed, allowing for private shopping experiences for VIP customers. The fitting rooms utilize concealed entrances instead of mirrors, promoting staff-consumer interaction and professional styling advice. The layout planning ensures a seamless shopping journey, with an intuitive flow and product presentation that requires minimal guidance. By offering an innovative and visually captivating design, this space stands out and establishes itself as a signature destination in the local retail scene.
