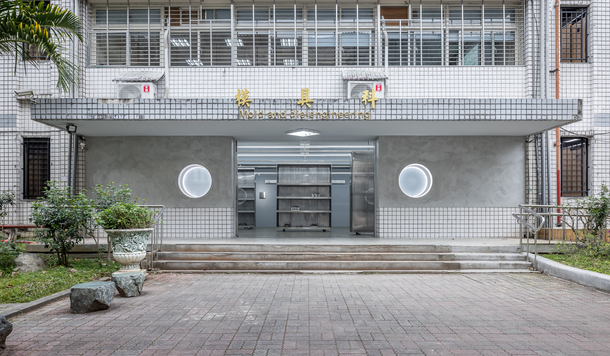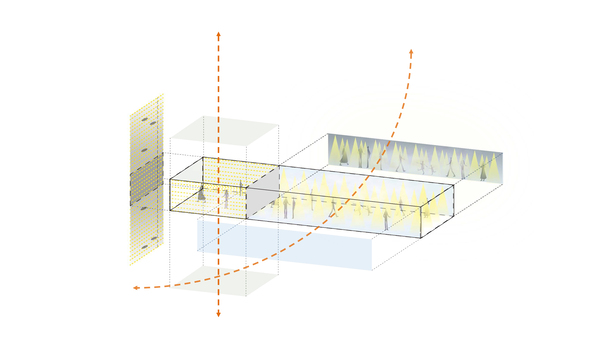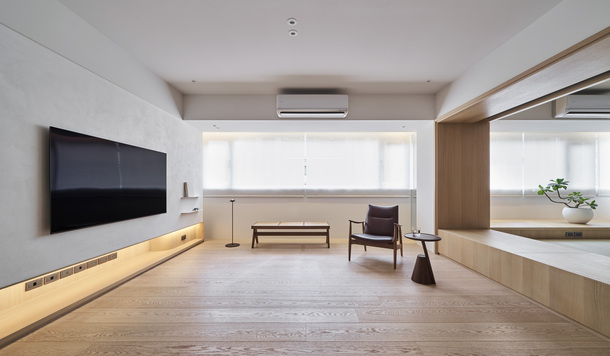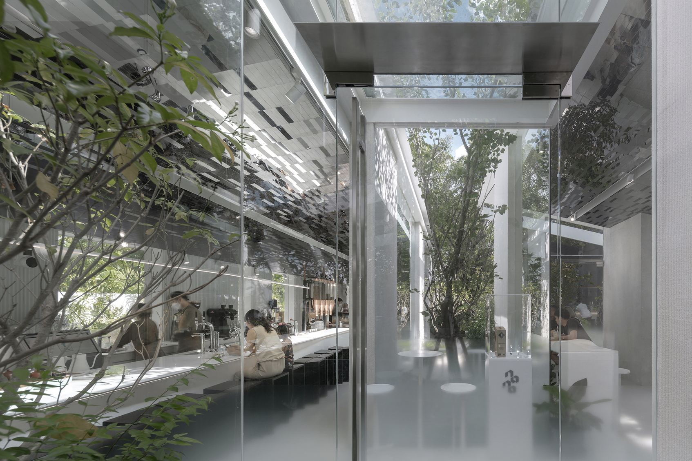
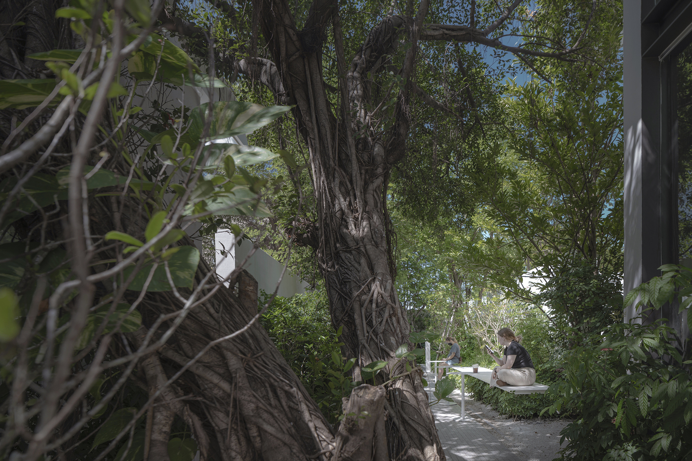
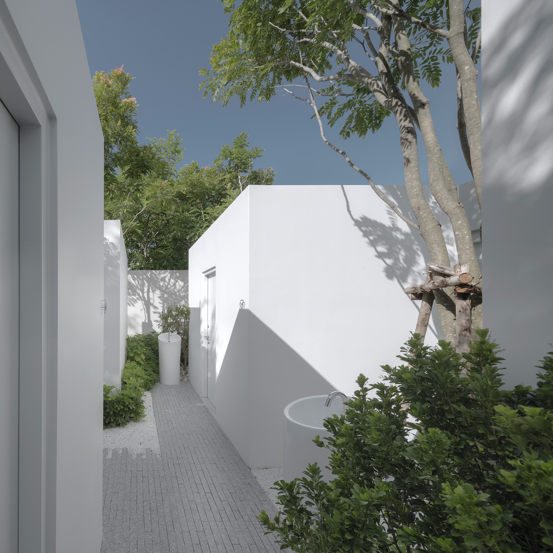
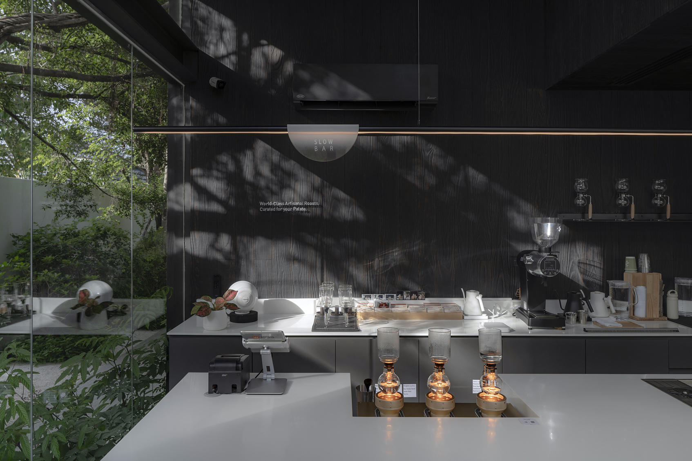
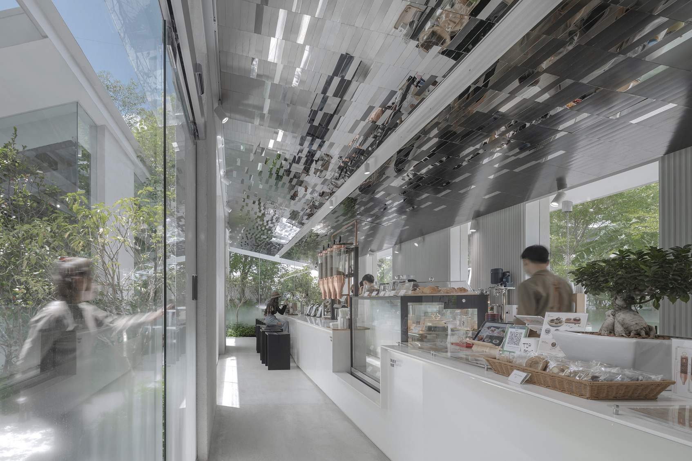
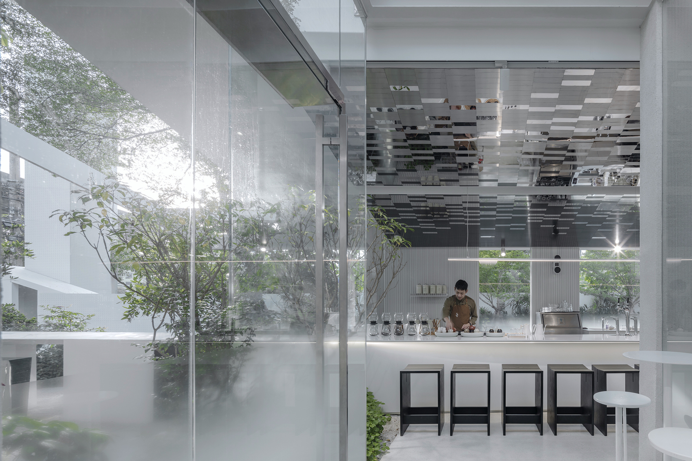
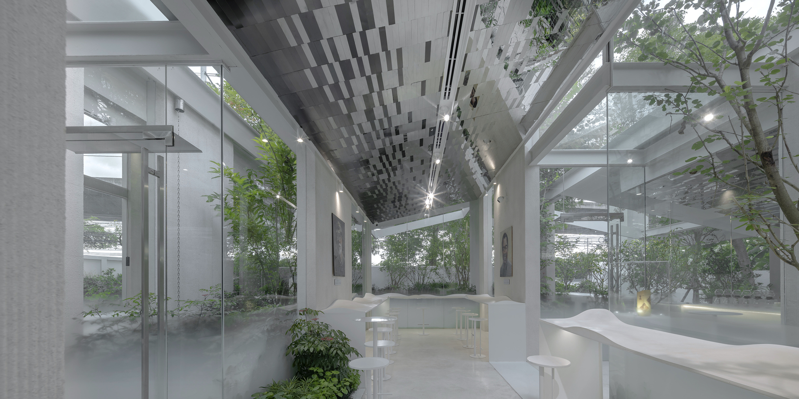
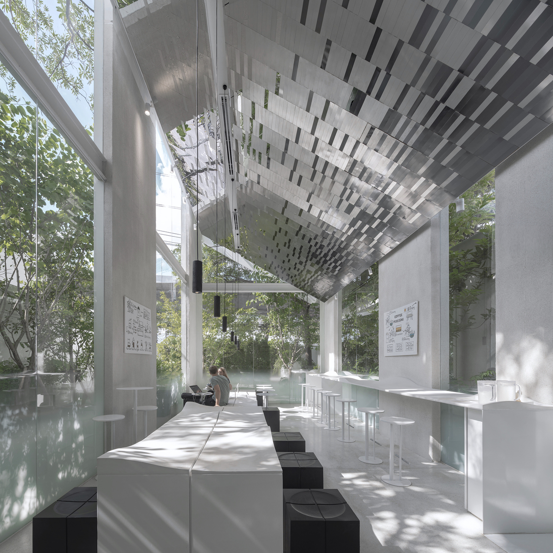
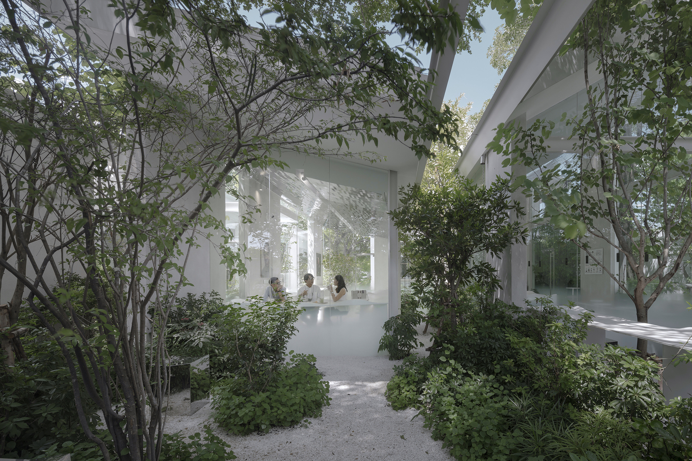
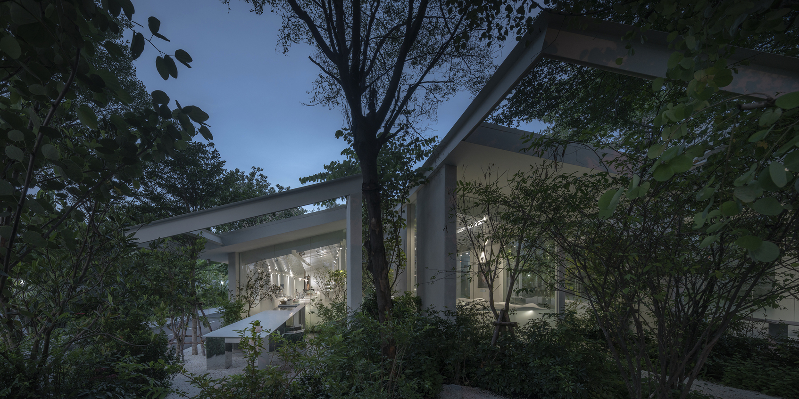
NANA Coffee Roasters Bangna
-
參賽類別空間設計類
-
參賽組別餐飲空間
-
申請公司IDIN Architects / 泰國
-
廠商/業主NANA Coffee Roasters Bangna Co., Ltd. / 泰國
-
設計公司IDIN Architects / 泰國
The concept of NANA Coffee Roasters, Bangna Branch is to create spaces that enhance the coffee-drinking experience where the coffee becomes the main center of attention. The architectural expression of the project was simplified, while the design is shifted to combine architectural spaces harmoniously with the landscape to create a lush atmosphere that draws the visitors away from buzzing Bangna Trad motorway, ultimately redirecting their focuses onto the coffee.
Through this concept, the boundaries between the three practices; architecture, interior, and landscape are blurred - the realism of the exterior and interior are connected. These “blurred” spaces create “undefined areas” where instagram-ability is nationally made to be less important than the visitor’s “experience” of indulging in a high quality cup of coffee.
The main buildings in the front are a result from maintaining a continuity in the roofline with the existing building, which extends into three masses where the Speed Bar and the indoor seats are located. Green areas infiltrate the gaps between these masses and flow out the outdoor area. The front part of the existing building is renovated as a part of the Slow Bar and service zone. The restrooms located at the back of these buildings, are designed as independent pods, surrounded by the landscape. All buildings are designed to be simple and functional, this simplicity continues into the design of the interior, where the main focus still revolves around the coffee-drinking experience. The main counter is designed to have an uneven contoured top surface, to encourage the visitor to “concentrate” on their drinks in front of them - aligning with the core concept of the project.
