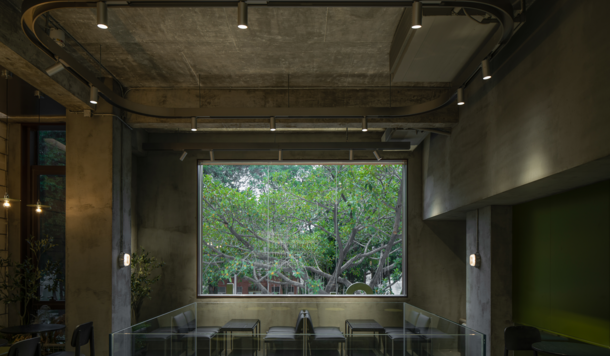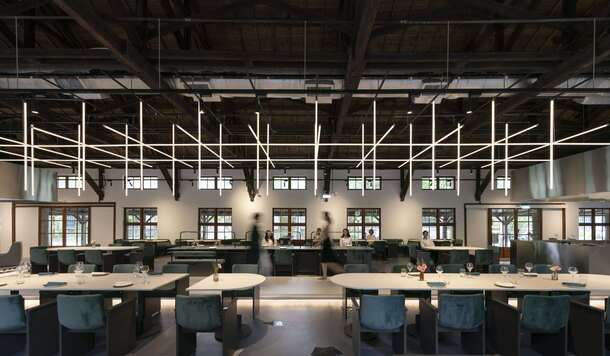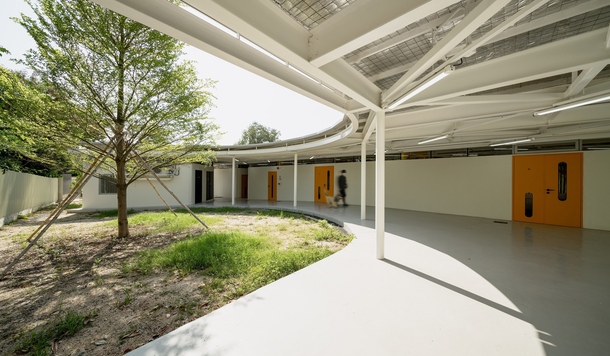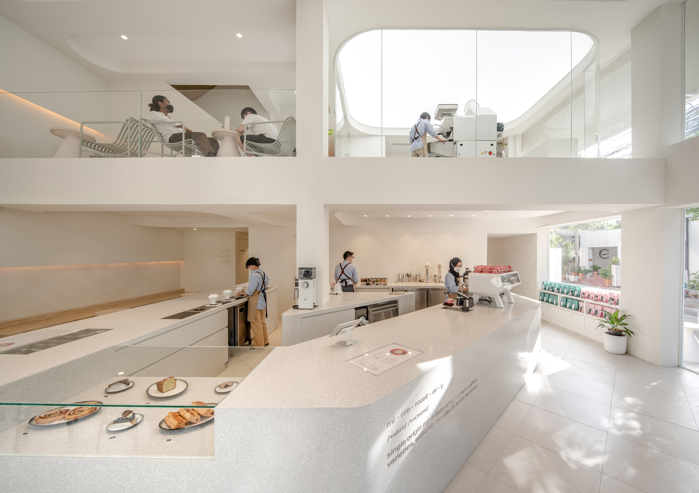
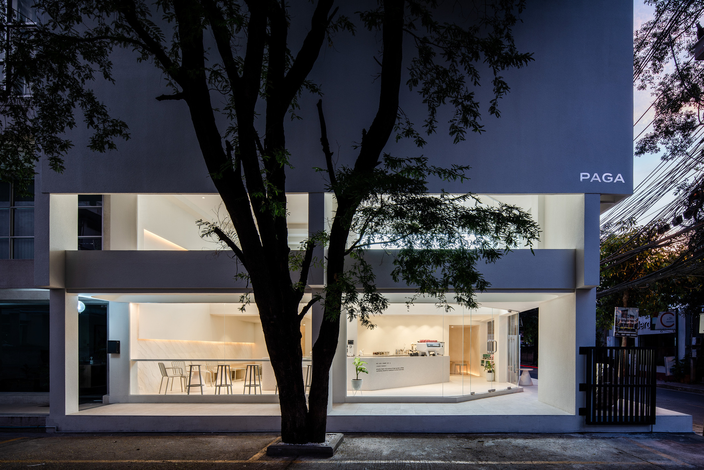
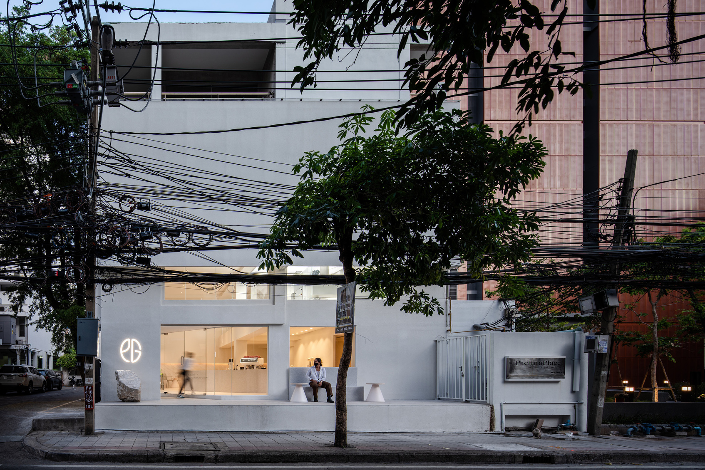
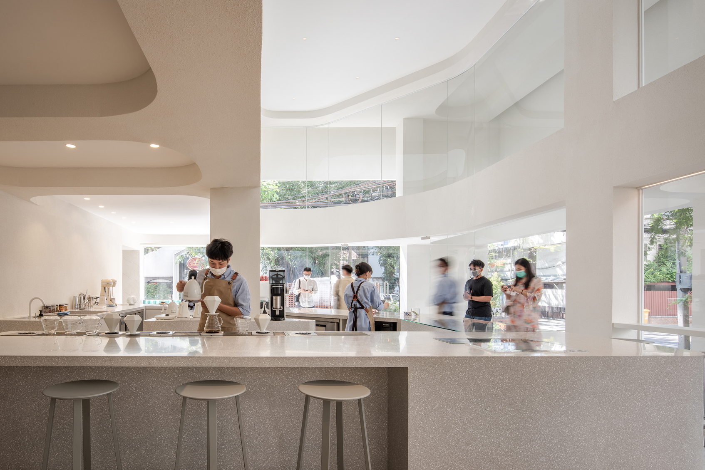
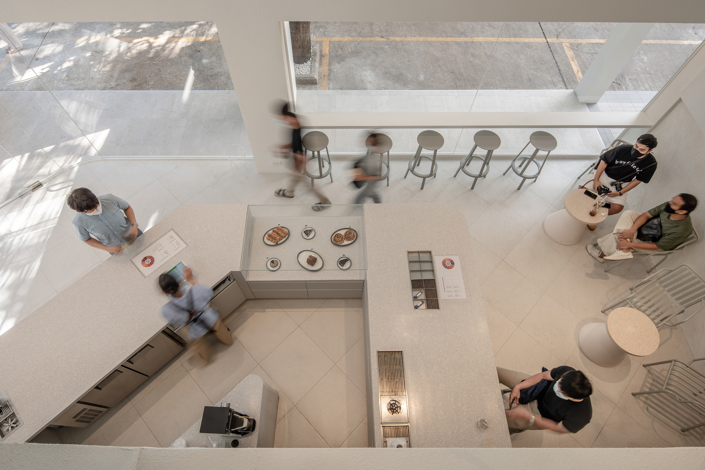
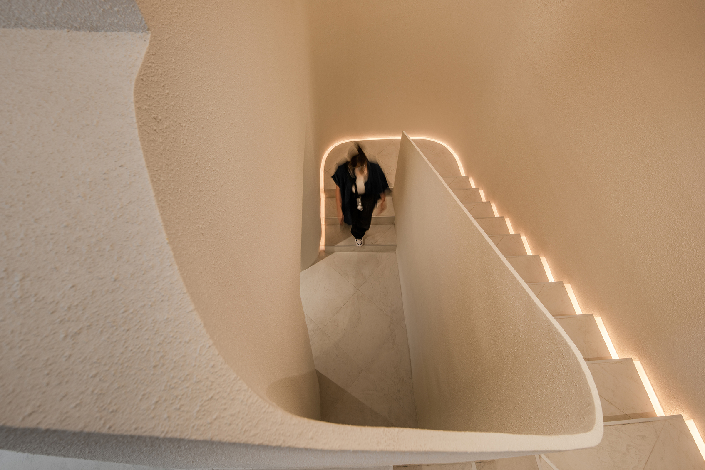
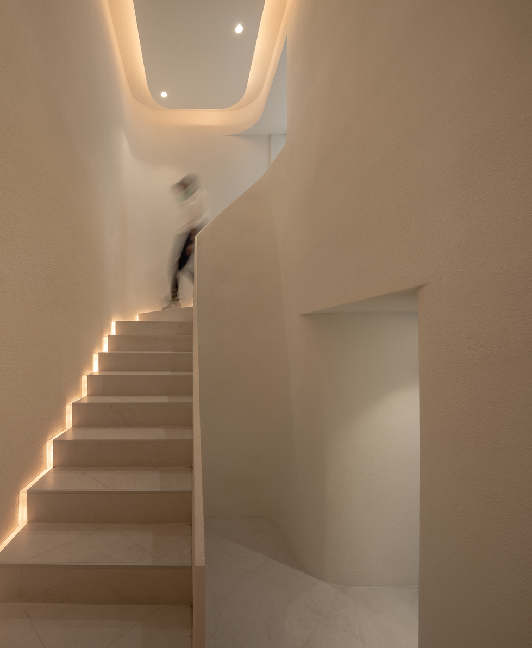
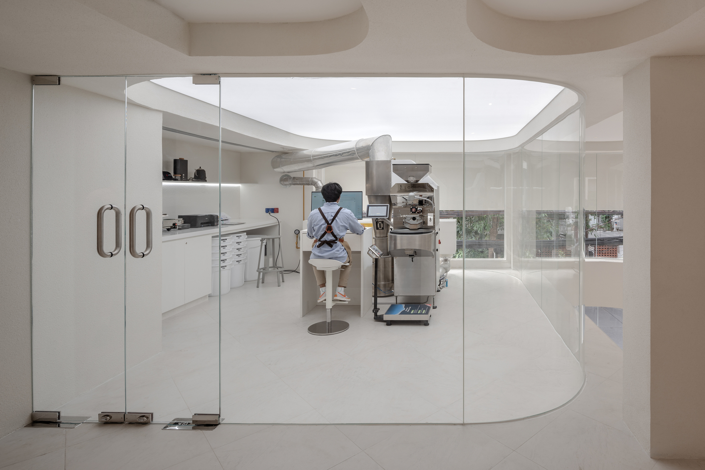
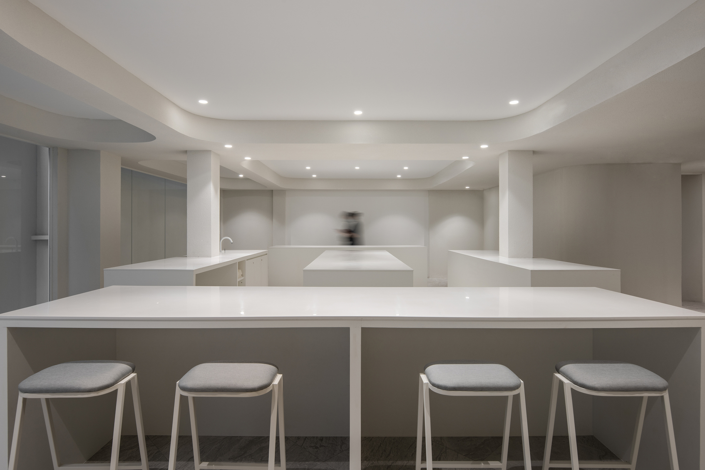
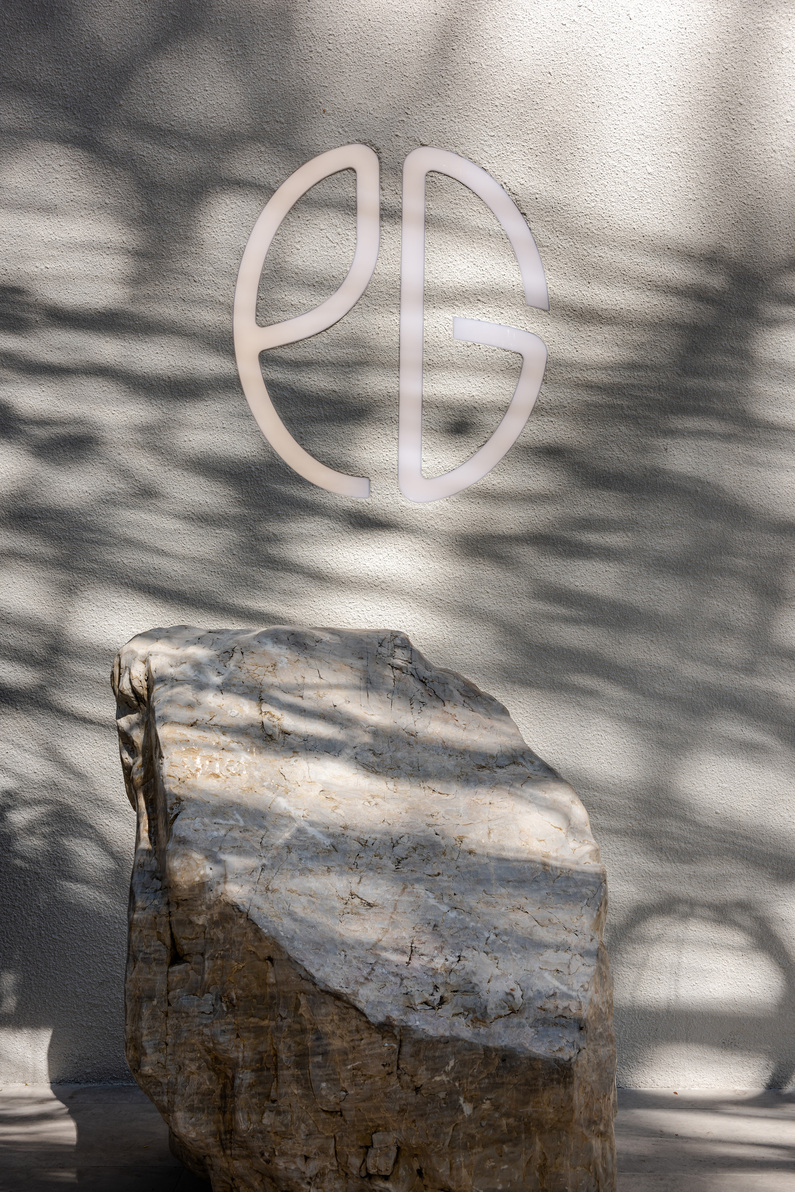
PAGA Microroastery
-
參賽類別空間設計類
-
參賽組別餐飲空間
-
申請公司Taste Space Co., Ltd. / 泰國
-
廠商/業主Client - Mr. Gabriel Carol and Patrica / 泰國
-
設計公司Taste Space Co., Ltd. / 泰國
From the micro-lot mountain beans to PAGA a micro-roastery in the heart of the city, each coffee bean contains a valuable journey its covers to reach the cup. The journey begins at the cultivation, coffee beans are carefully grown in sustainable practice in preserving the forest environment with the knowledge and heedfulness of farmers to produce coffee to the best of their ability. Being hand-picked and sorted, the beans are then placed on raised beds to be dried by the golden rays of the sun before the flavor complexity and taste characteristic of beans get developed in roasting stage by experienced roasters. Lastly, the beans are executed into specialty coffee experience through the creativity of baristas.
To deliver a tranquil yet serene corner building, the designer extended little wall to the center pillar, installed an LED engraved shop sign and a big mountain stone at the front to symbolize the story of PAGA.
The ground floor is surrounded with glass walls that give a gaze to the atmosphere, the people and the pleasure of coffee. The entrance is placed in a slanted angle, giving new interesting dimension. As consumers step inside, the synergy of modern simplicity and nature can instantly be felt. To resemble the nature of mountain, designer infused the space with texture on the wall, curvy ceiling design, rounded and warm tone furniture; soften the neat white structure. The highlight is a solid surface curvy triangular coffee bar that physically given out more space for baristas to perform and communicate micro coffee culture with customers in friendly proximity.
In contrast, the 1st floor and 2nd floor are covered by solid dimensional facades designed to accommodate different functions and spatialize the space.
