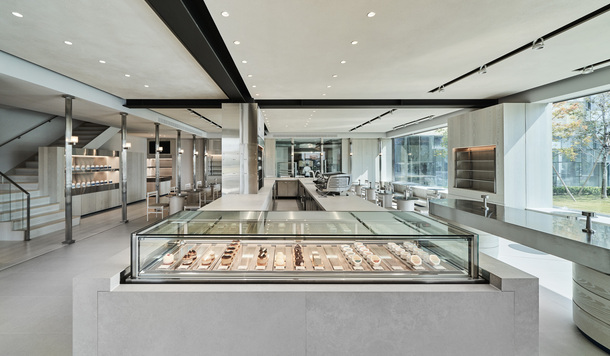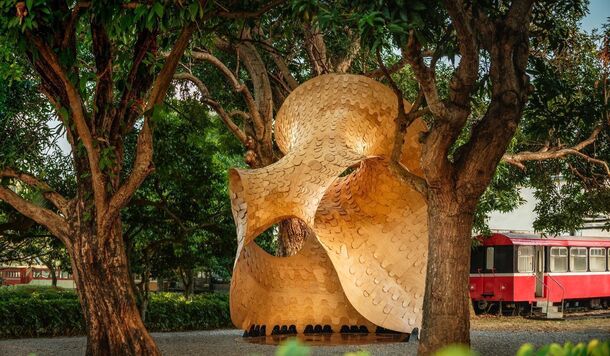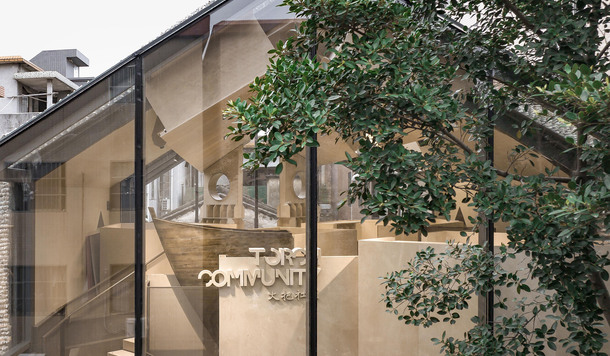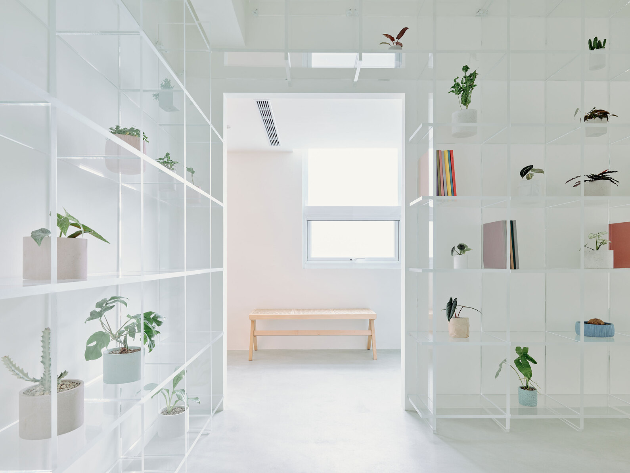
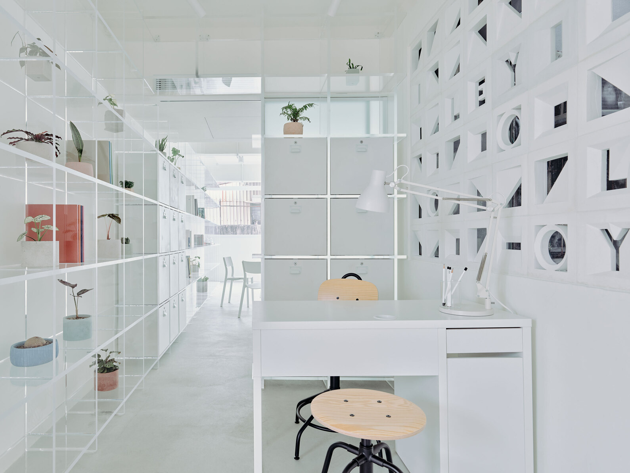
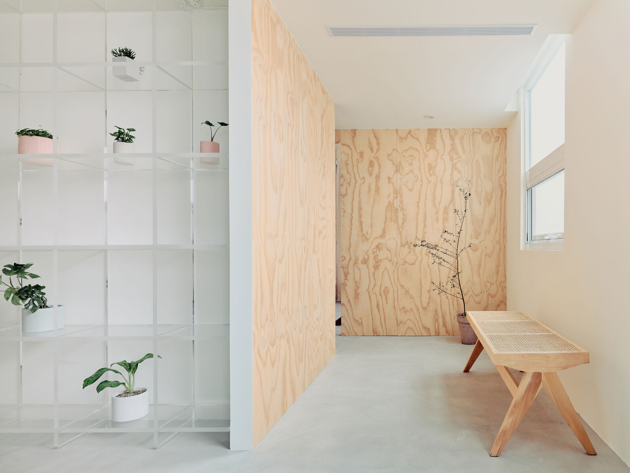
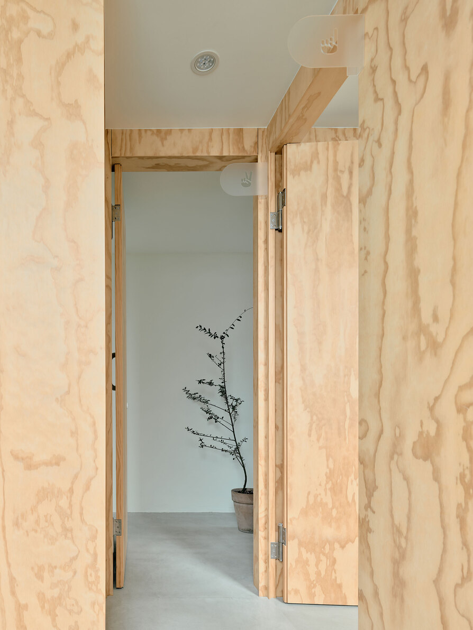
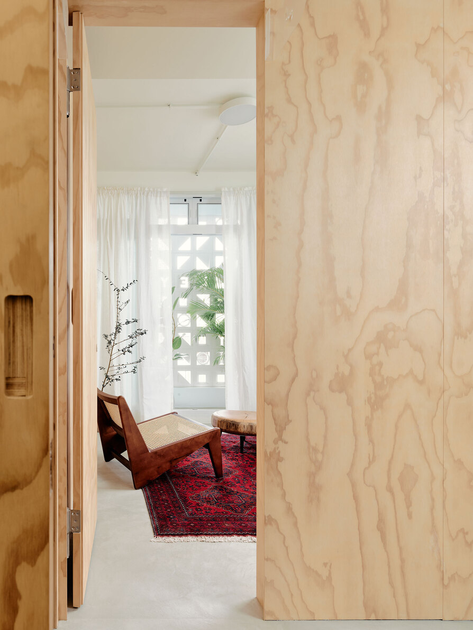
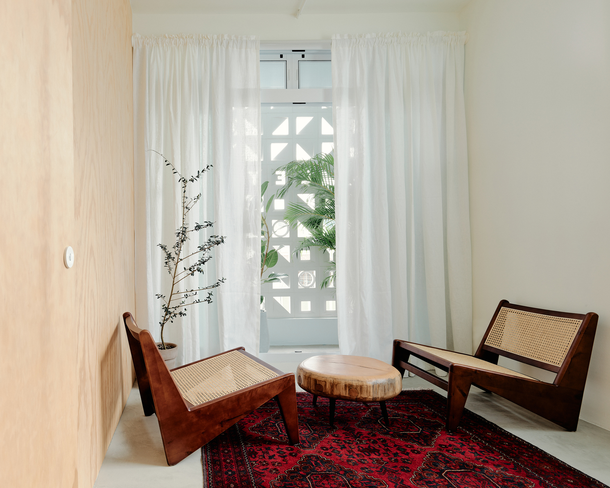
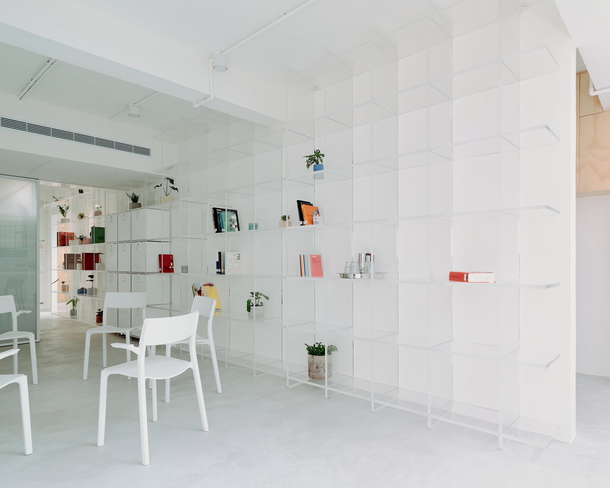
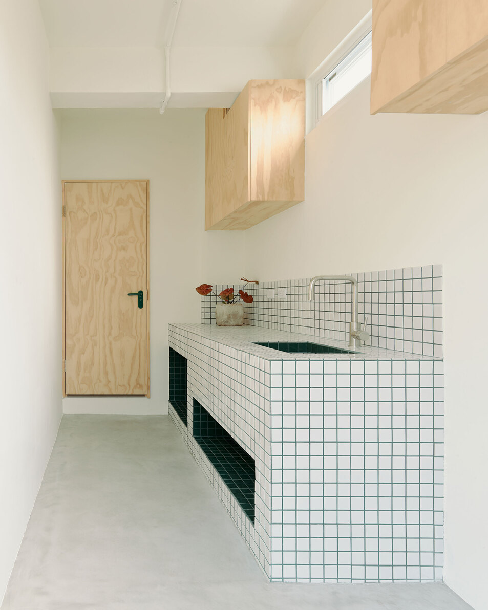
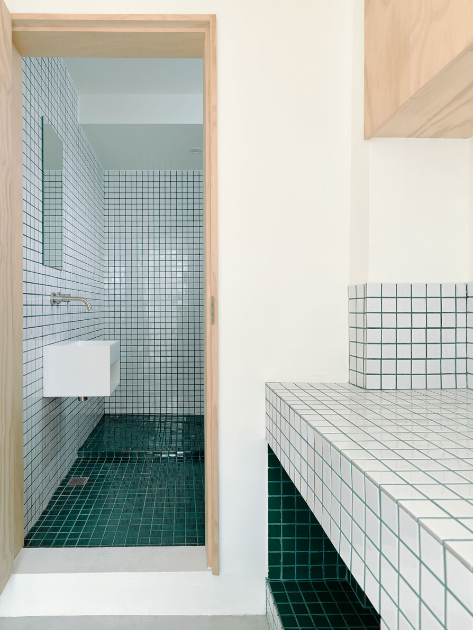
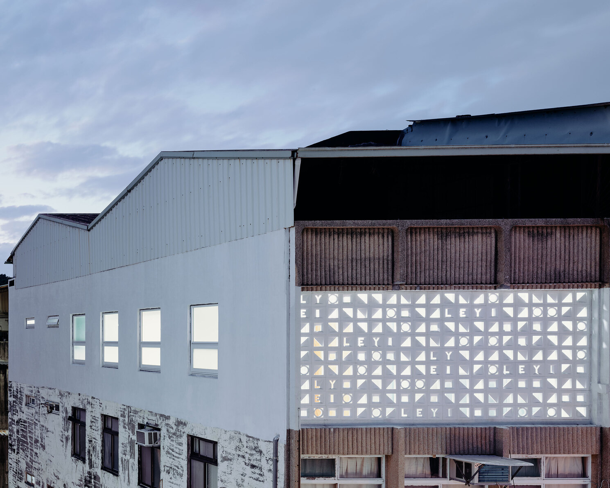
LeYi Counselling Clinic
-
CategorySpatial Design
-
SubCategoryOthers
-
Applicant CompanyPhoebe Says Wow Architects / Taiwan
-
Manufacturer / Business OwnerLeYi Counselling Psychology / Taiwan
-
Design CompanyPHOEBE SAYS WOW ARCHITECTS / Taiwan
Our site is a 72 sqm former residential flat at the fourth floor of a wearing four-story apartment building located at a bustling area of Tainan City in Taiwan. The clinic was to be placed close to colleges where our client aims to provide his counseling service to the young community who find themselves troubled by mental health issues.
Three individual clinic rooms were required, with a reception and a waiting area in which the material change was introduced to imply the different use of space and privacy. Wood cladding seems very ideal here to give an additional warmth to the space. A multi-function classroom adjacent to a common room was also fit in to welcome community members for seminars or group therapy.
We embraced the rich sunlight in southern Taiwan to which we responded with a setback balcony screened by our custom breeze blocks to create a passive climate control layer between rooms and the street. The design of the facade provides privacy without the sense of confinement. It also improves air ventilation as well as proper shading. The pattern of the façade casts fascinating visual effects according to sun angles which also works as an eye-catching branding from the street point of view!
A series of custom plexiglass shelves extending through different rooms allow all the plant pots and display items to float around the space. We love the stunning effect when the sun rays travel through these crystal shelves to vividly render the indoors. This design resonates with every other design detail to bring a fresh and enjoyable spatial experience as a lively and resplendent clinic.
This project is our humble mission to entitle a clinic space to be the remedy to cure.
