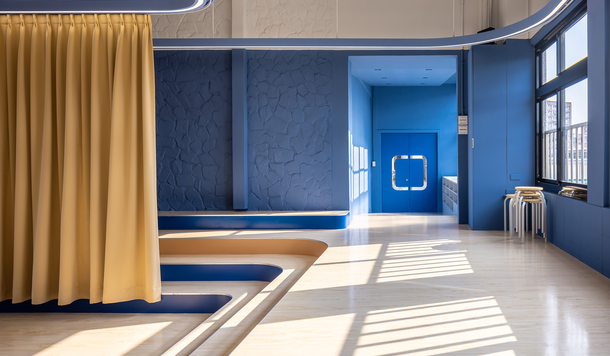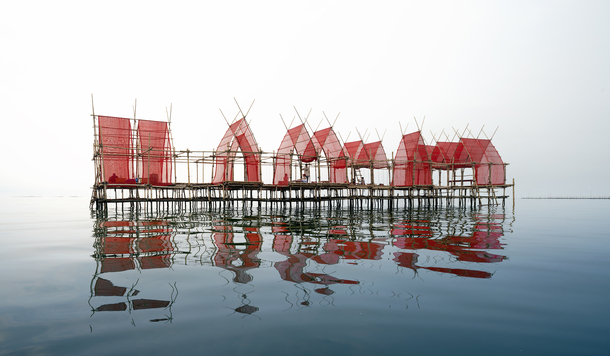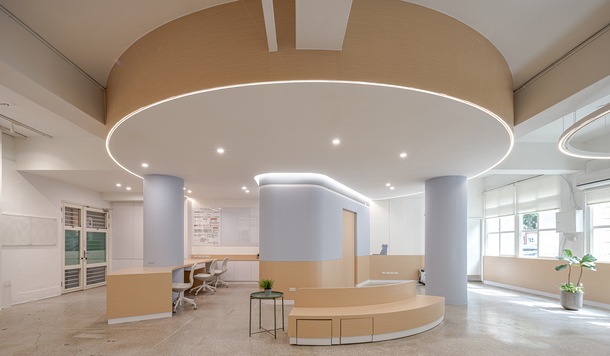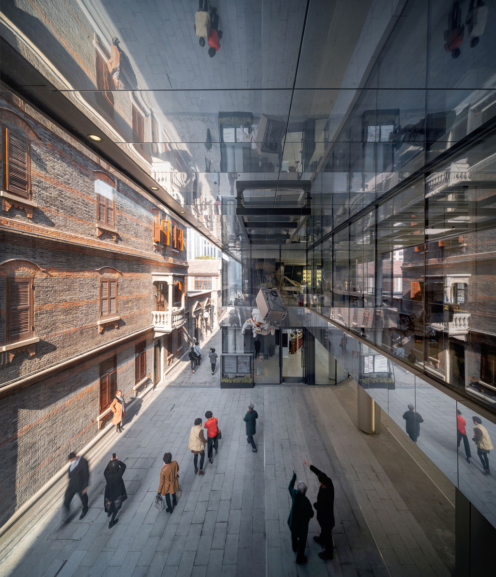
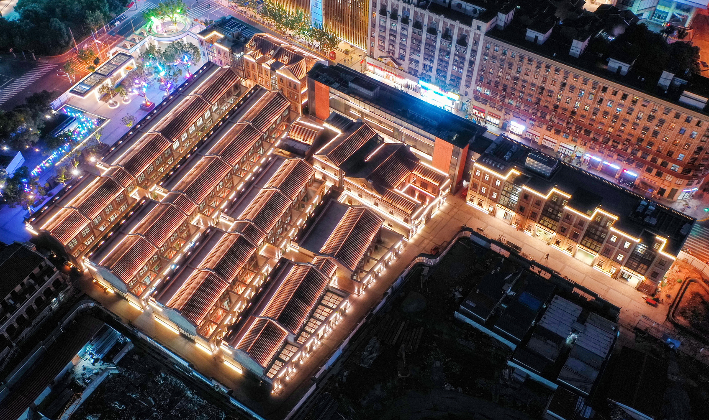
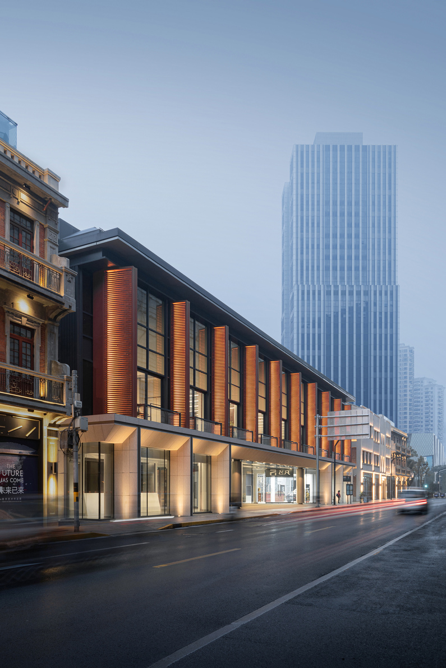
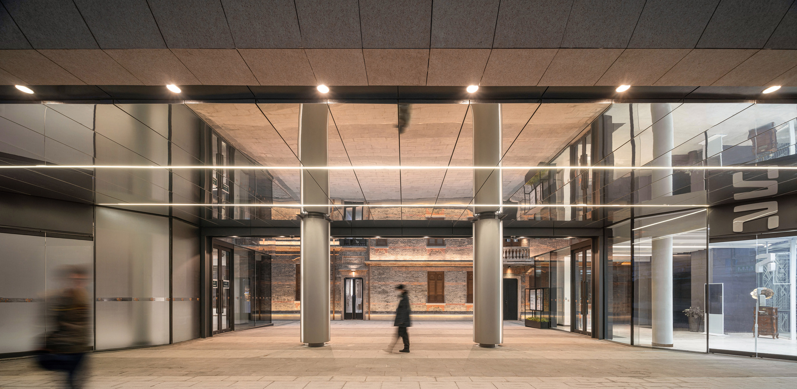
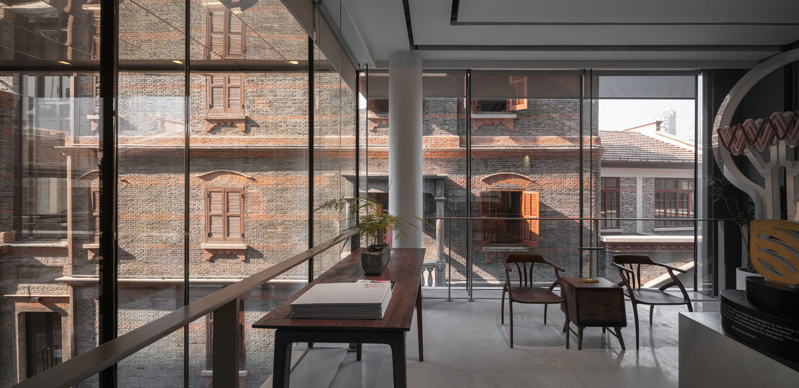
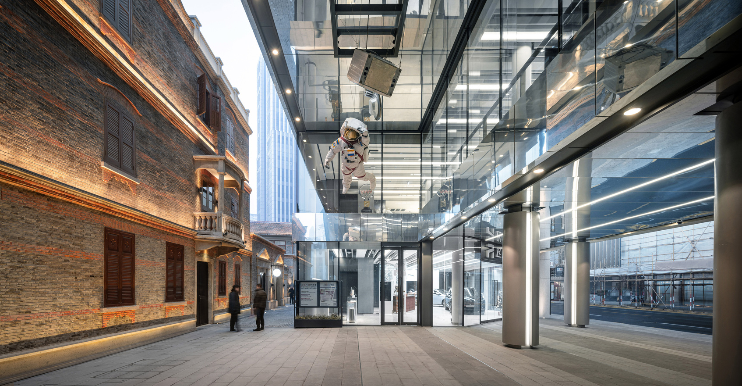
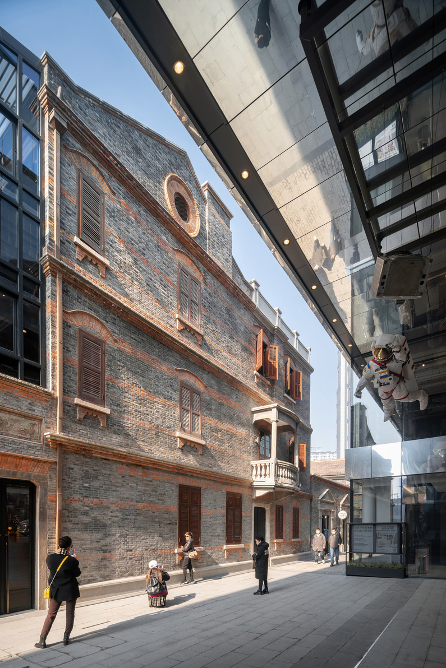
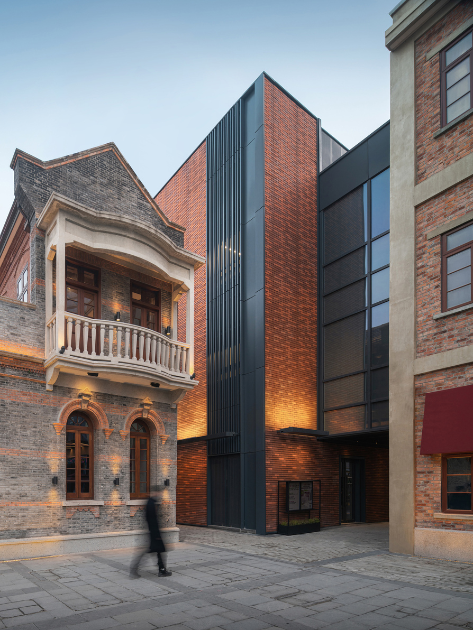
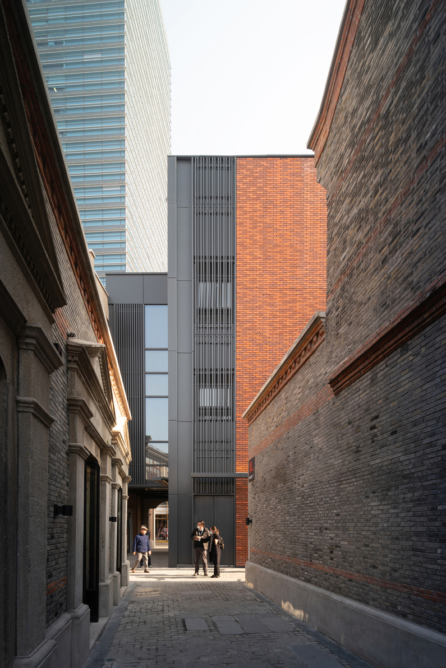
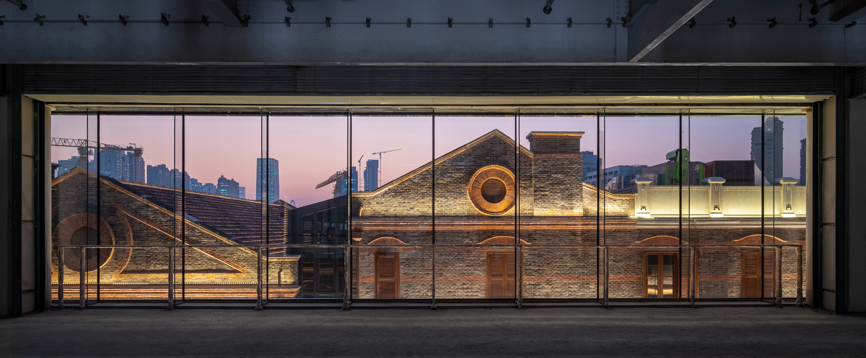
The INLET Block 2
-
CategorySpatial Design
-
SubCategoryArchitecture
-
Applicant CompanyDP Architects Pte Ltd | DP建筑师事务所 / Singapore
-
Manufacturer / Business OwnerChong Bang Group / China
-
Design CompanyDP Architects Pte Ltd / China
The Inlet - Block 2 is a three storey contemporary retail insertion located along North Sichuan Road in Hongkou District, Shanghai. The intentionally simple form draws inspirations from the peculiarities of the site, designed to reflect and accentuate the site’s rich heritage. Acting as a prelude to the wider LifeHub @ Bund Central development, The Inlet - Block 2 is part of a comprehensive masterplan that weaves history and culture into the retail experience.
The street elevation echoes the rhythm of the party walls from adjacent shophouses along North Sichuan Road with slim terracotta fin-walls that line the transparent façade. At night, the solidity of these fin-walls is dissolved by warm glows of light, emitted through the groove-lines. Below these fin-walls stands a series of stone portals which lead into a covered plaza that opens into a double volume space, showcasing the once hidden eastern wall of the conserved Yingchuan Villa. Running alongside this face is a laneway which connects to a network of li-longs (alleyways) extending into Gongyi Fang as part of a wider retail setting.
Surrounding the plaza, the mirror-finished spandrels and ceilings transform this entrance space into an interesting play of reflected imageries, where details of the exquisitely conserved villa are imprinted onto the building. On the second floor, one can pensively admire the details of Yingchuan Villa or participate in the vibrant street happenings from the balconies overlooking North Sichuan Road. Ascending to the third floor, one takes a commanding view over the heritage buildings, framed through an expansive picture window. Each floor is a stage-like platform, allowing history to take centre stage, simultaneously turning it into a backdrop for creations of new public memories.
