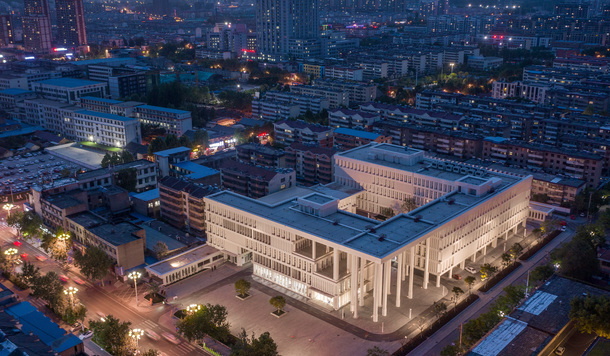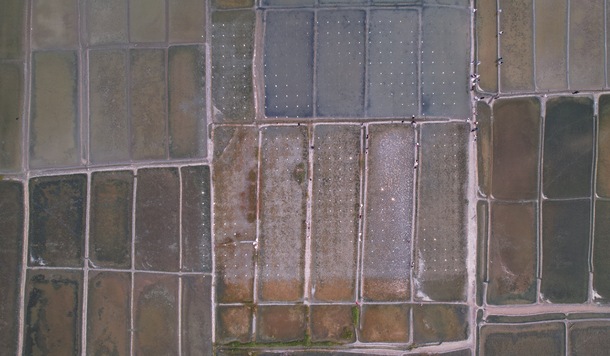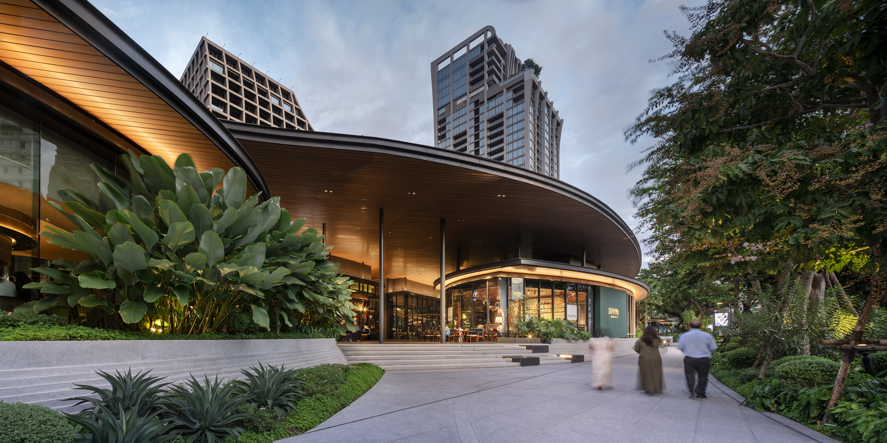
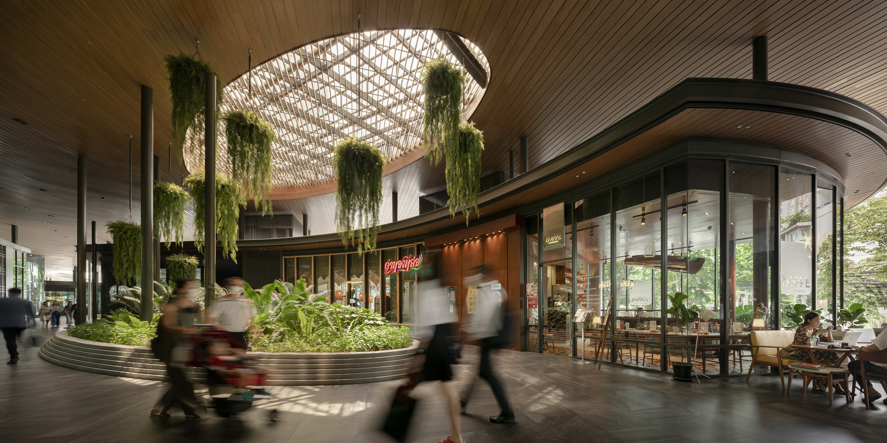
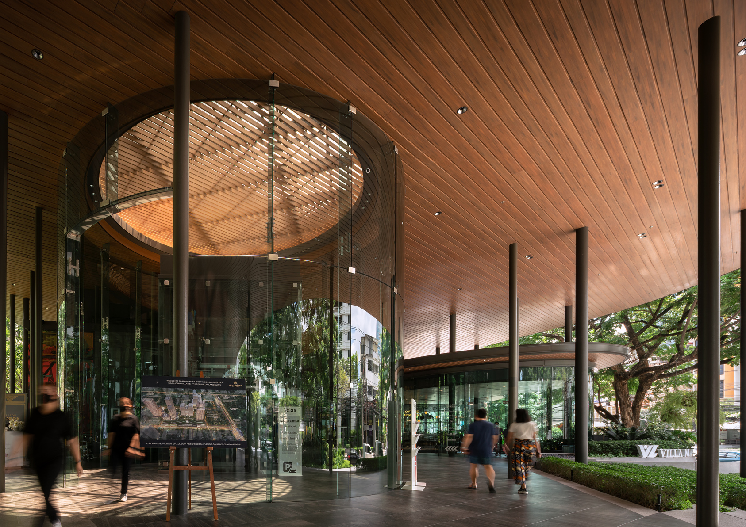
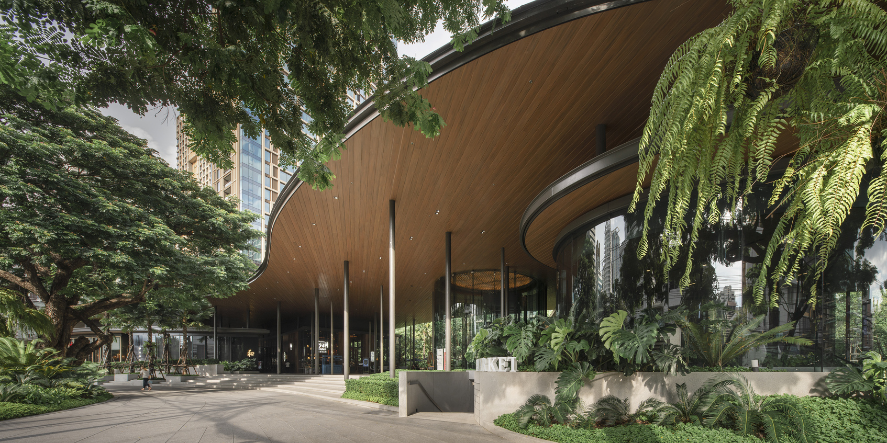
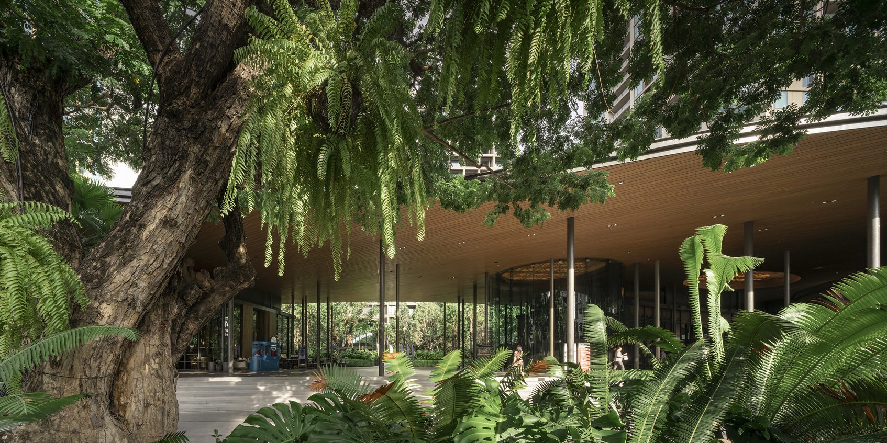
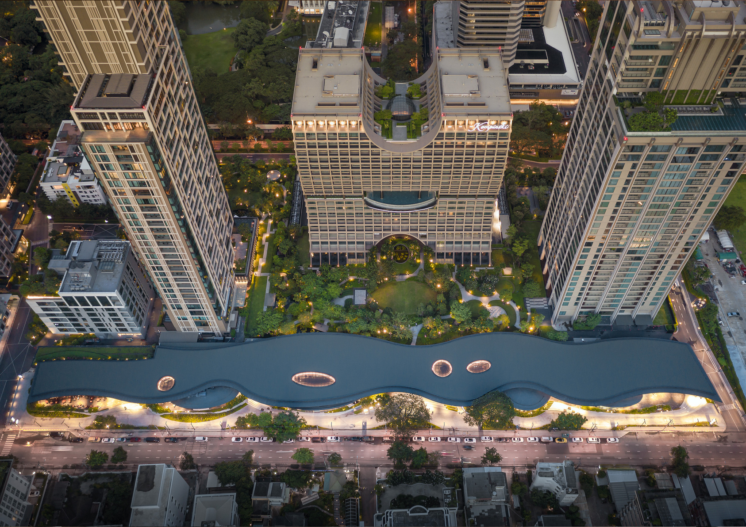
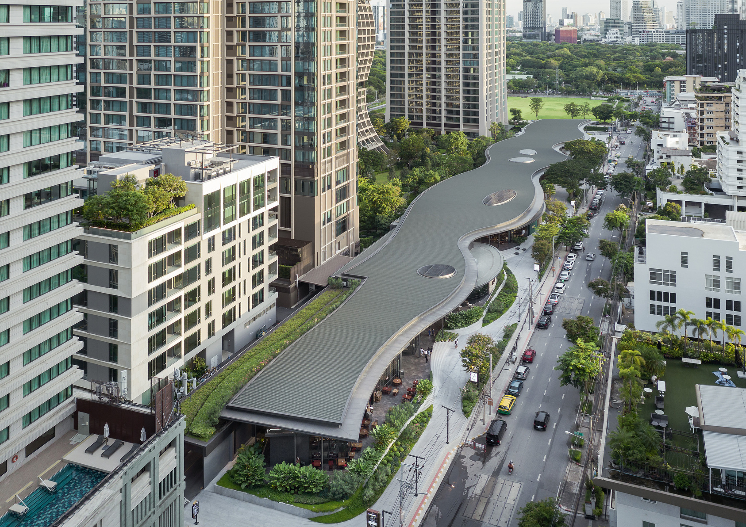
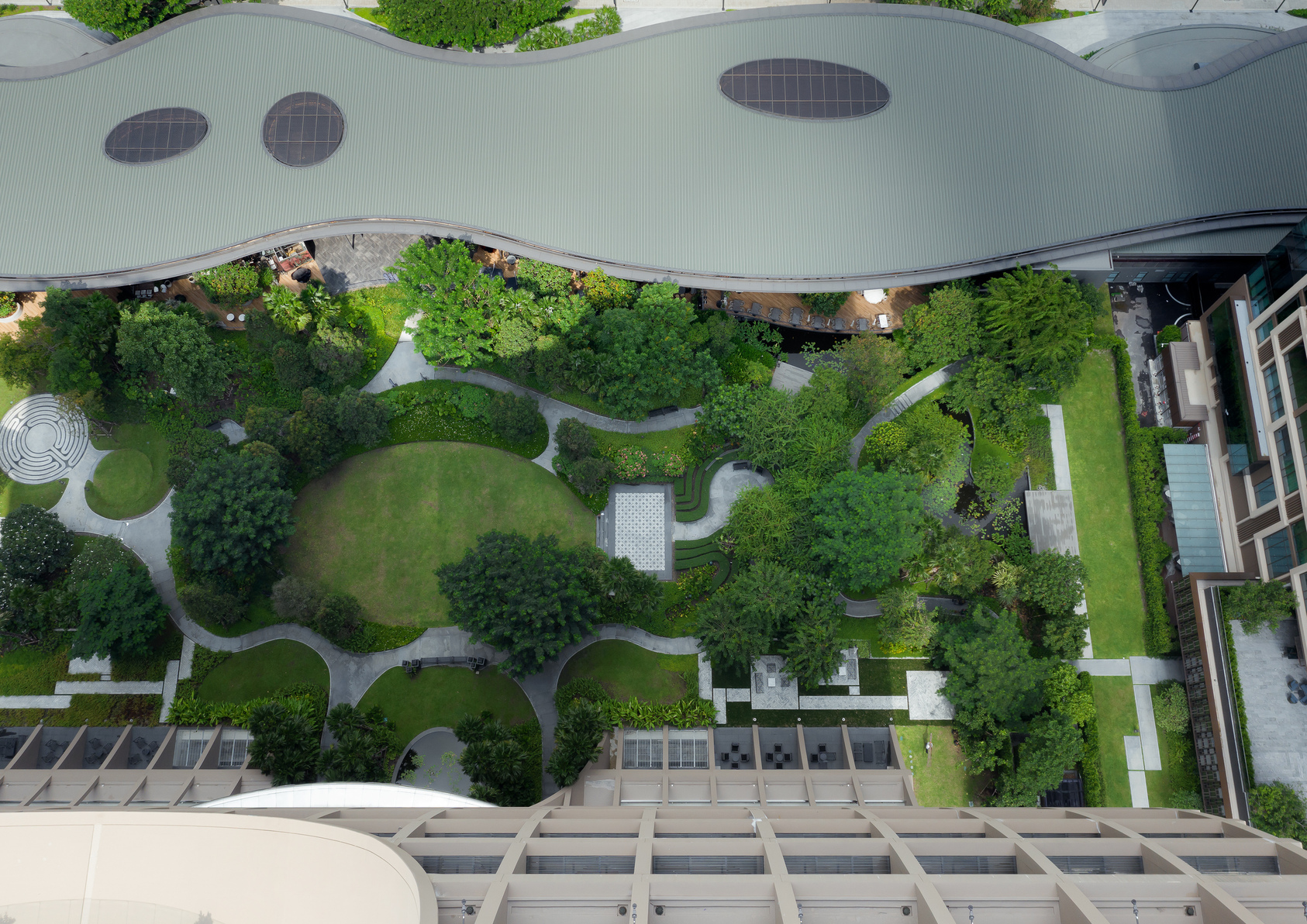
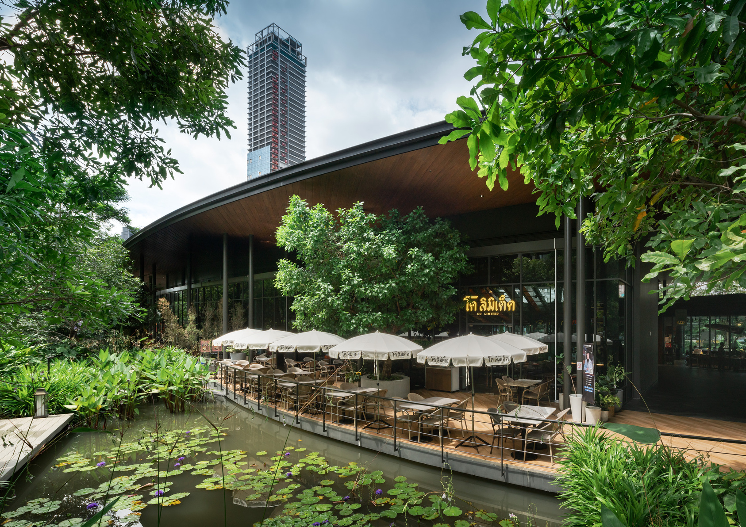
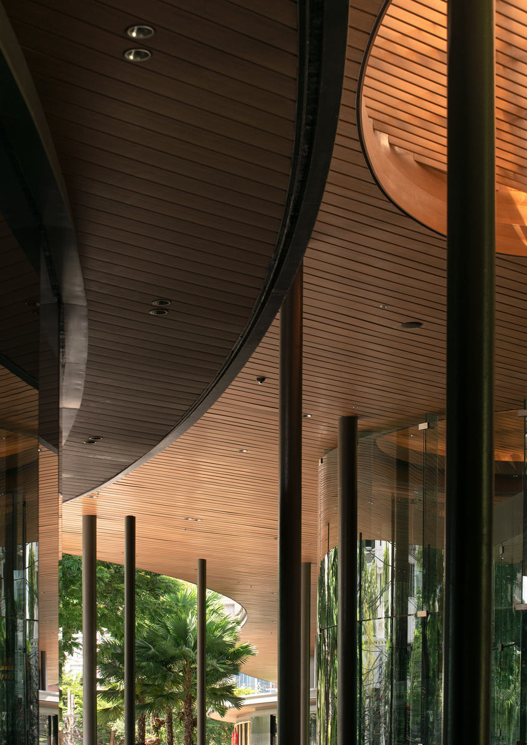
Velaa at Sindhorn Village
-
參賽類別空間設計類
-
參賽組別商業空間
-
申請公司Architects49 / 泰國
-
廠商/業主Siam Sindhorn Company Limited / 泰國
-
設計公司Architects 49, PSAA Consulting Engineers, MITR Technical Consultant, P Landscape, 49 Lighting Design Consultants, APLD, G49, Facade Associates / 泰國
As part of Sindhorn Village, Velaa weaves through the 8 hectares of lush green modern and sustainable mixed-use development in one of Bangkok’s prestige central park area. The single-story semi-outdoor retail mall which includes cafes, restaurants, shops, services and a below-ground supermarket with three parking levels is design to merge seamlessly with the surrounding forming “green courts” that are interspersed throughout the main complex. The design concept aims to enhance the community’s rich culture of Langsuan road by providing a linkage to the pristine Lumpini Park . Derived from "The Tree Canopy Concept," the roof is supported by strategically placed columns to emphasize the experience of strolling in a park. Skylights allows lights to seep through at areas of the five major courts creating focal points of shimmering effects and shadows below. The retail building meanders 300 meters along Langsuan Road and around large established trees, effectively creating a ribbon of shops and restaurants where large expressive facade makes each shops visible from the street attracting customers and passersby. The open plan walkways through the space allow for natural ventilation, eliminating the need for air conditioning. Its organic form that extends towards the Lumpini Park, can be appreciated when approached from Langsuan Road hoping to create a memorable journey for visitors through the distinctively animated Velaa Langsuan.
